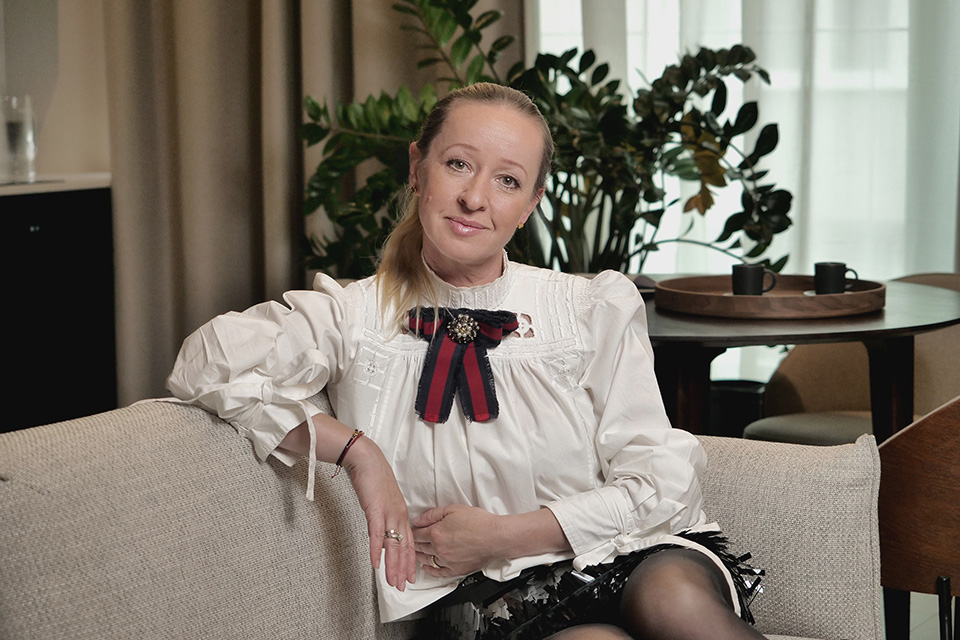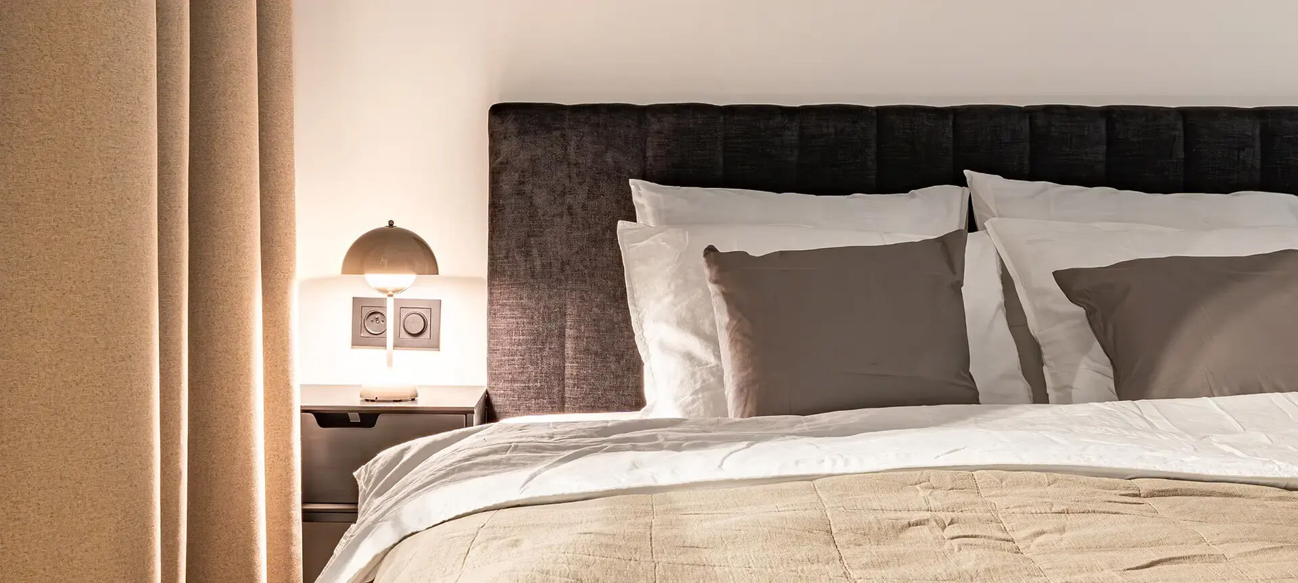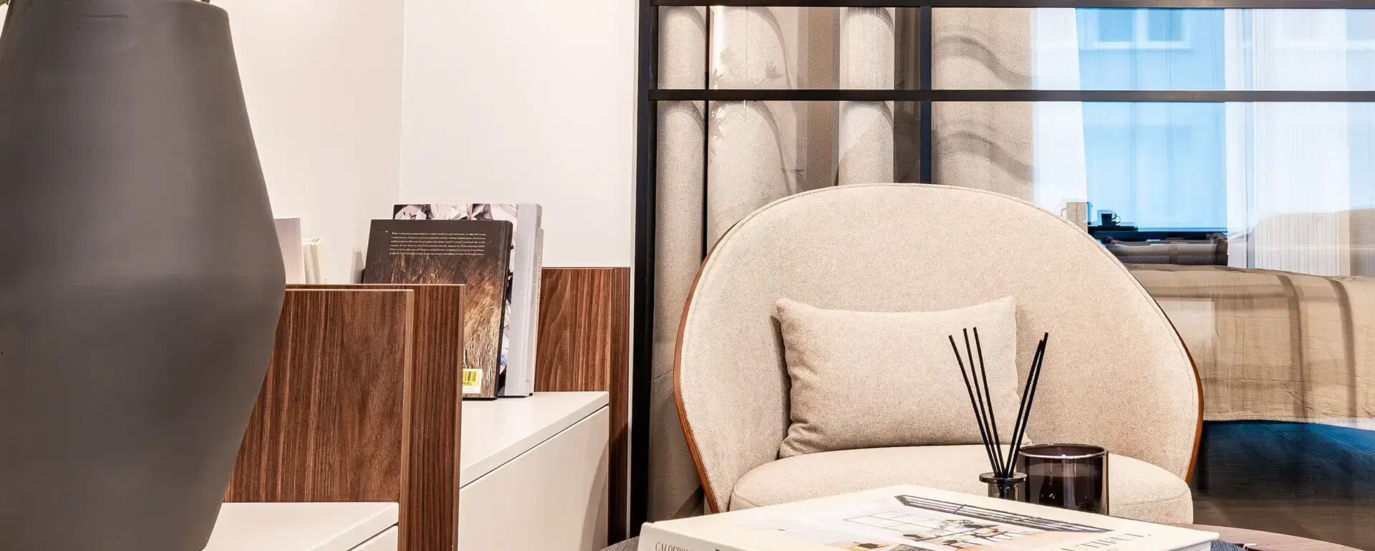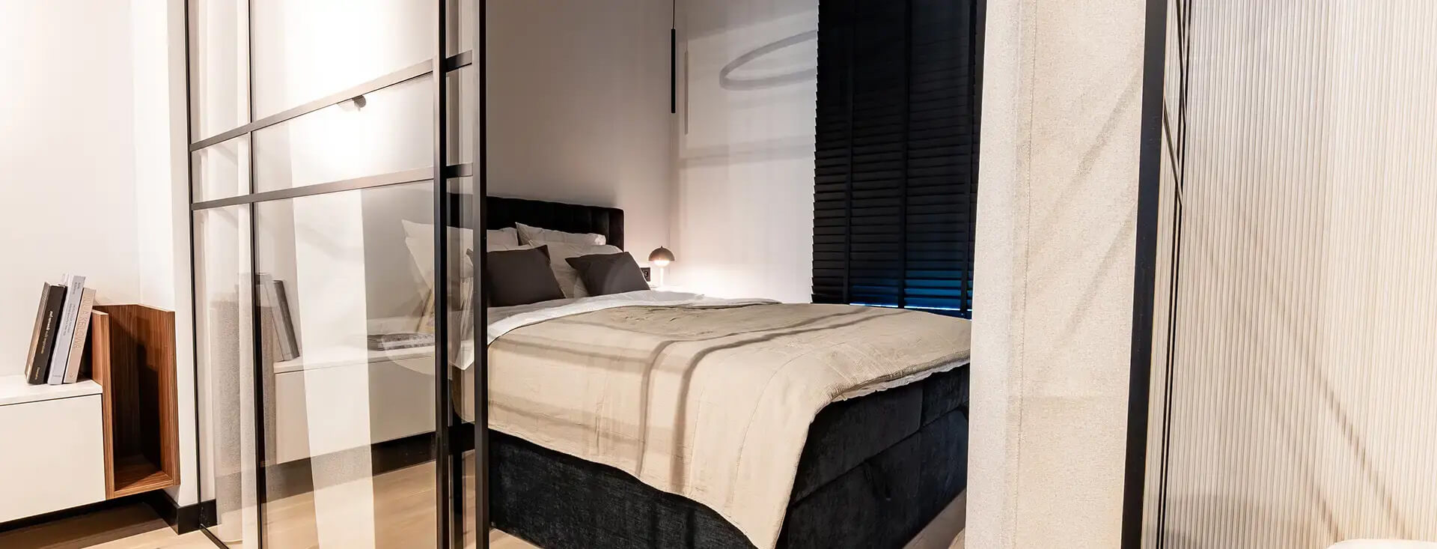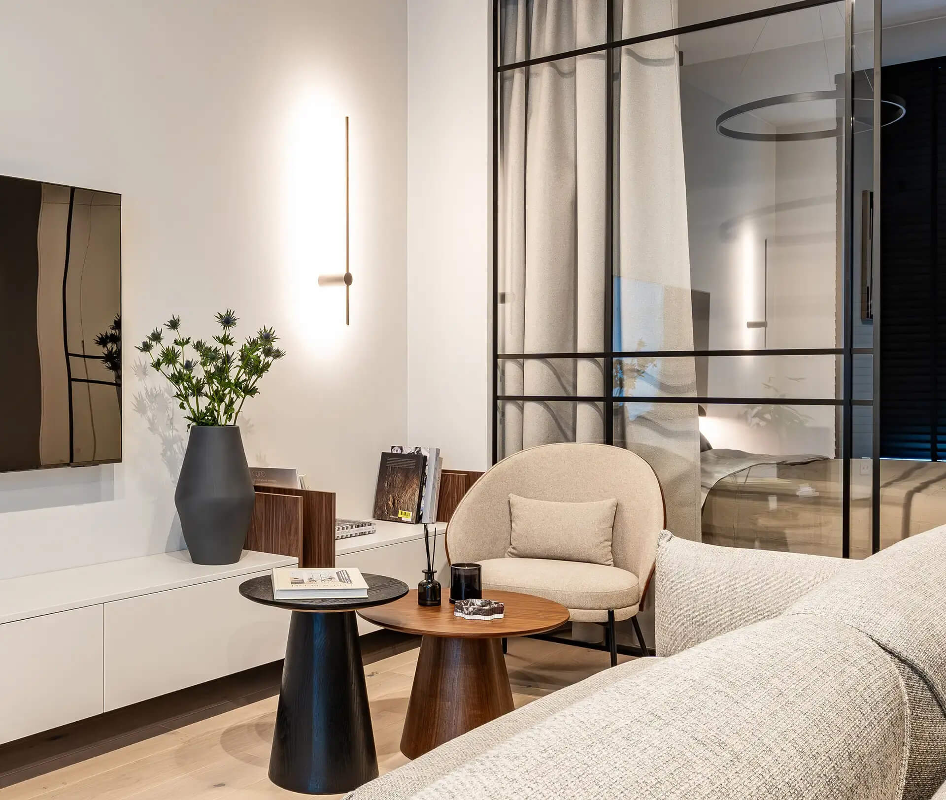
Twój nowy adres
Twój osobisty horyzont
Projekt. Prestiż. Lokalizacja.
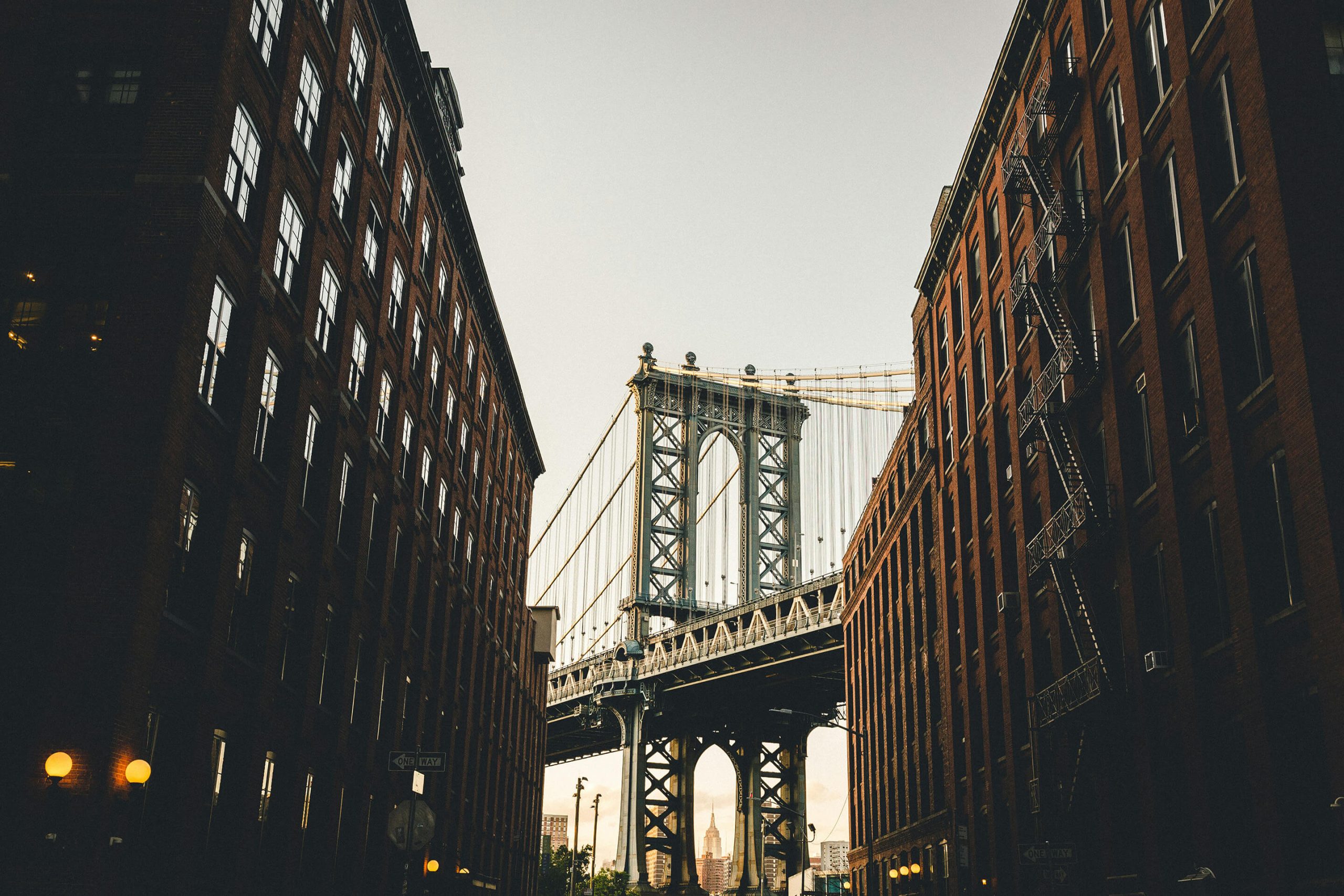
apartament
NEW JORK
na sprzedaż
|
Apartament 24
|
|
73.94 m2
|
|
2 pokoje
|
|
7 piętro
|
|
Taras:
48.94 m2
|
|
Loggia: 2.21 m2
|
|
Cena za m2:
35 500,00 zł
|
|
Cena sumaryczna:
2 624 870,00 zł
|
Od dnia 11.09.2025 cena za przedmiotowy lokal nie uległa zmianie.
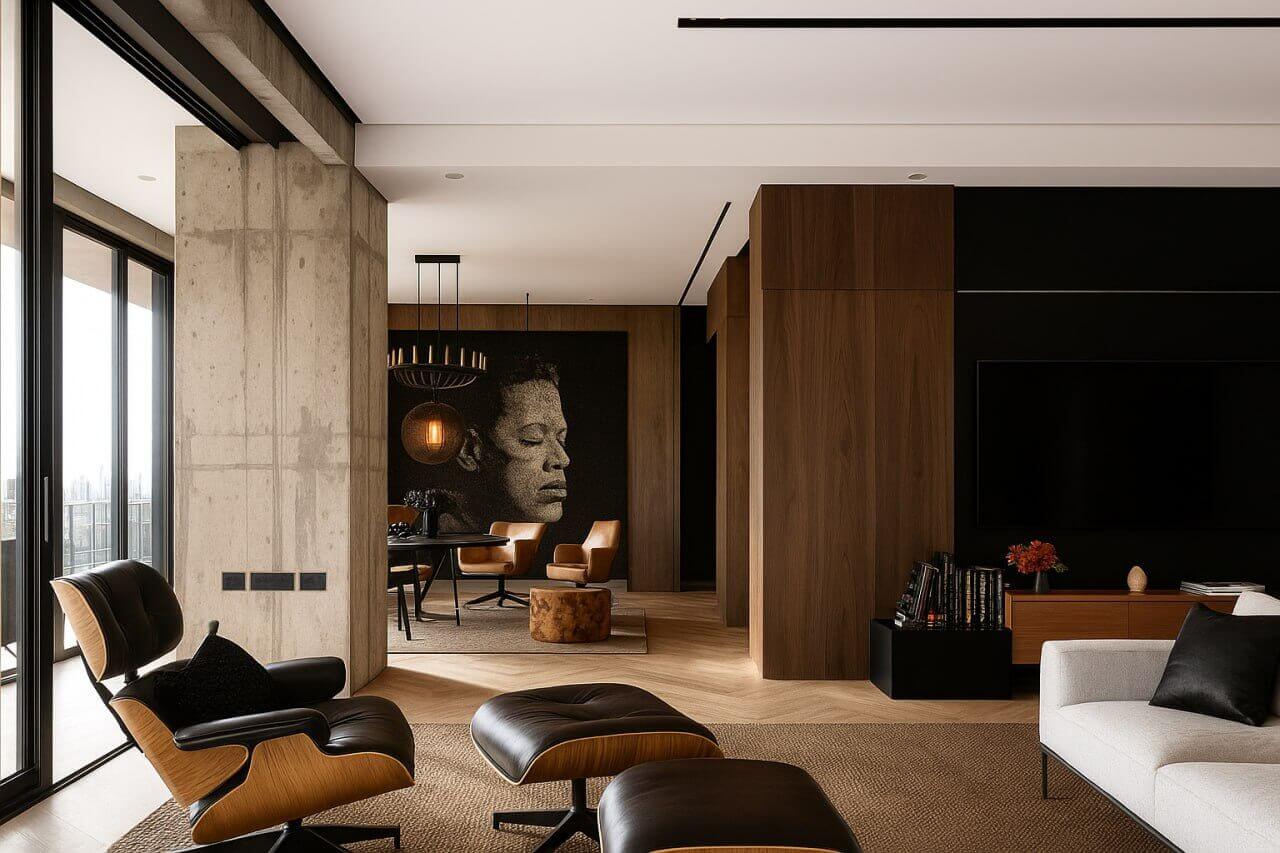
Odważny i przestronny apartament inspirowany miastem, które nigdy nie śpi. Z industrialnymi akcentami, oknami na całej wysokości i naturalnym światłem zalewającym przestrzeń, ta rezydencja przenosi energię Manhattanu do serca Warszawy. Część dzienna na otwartym planie tworzy bezwysiłkowe połączenie elegancji i funkcjonalności. Na piętrze znajduje się prywatny taras z widokiem na panoramę miasta - chwila spokoju w miejscu stworzonym do ruchu. To apartament dla liderów, dla tych, którzy żyją szybko, ale cenią sobie chwile spokoju.
Nowy adres. Nowy rozdział w Twojej kolekcji.
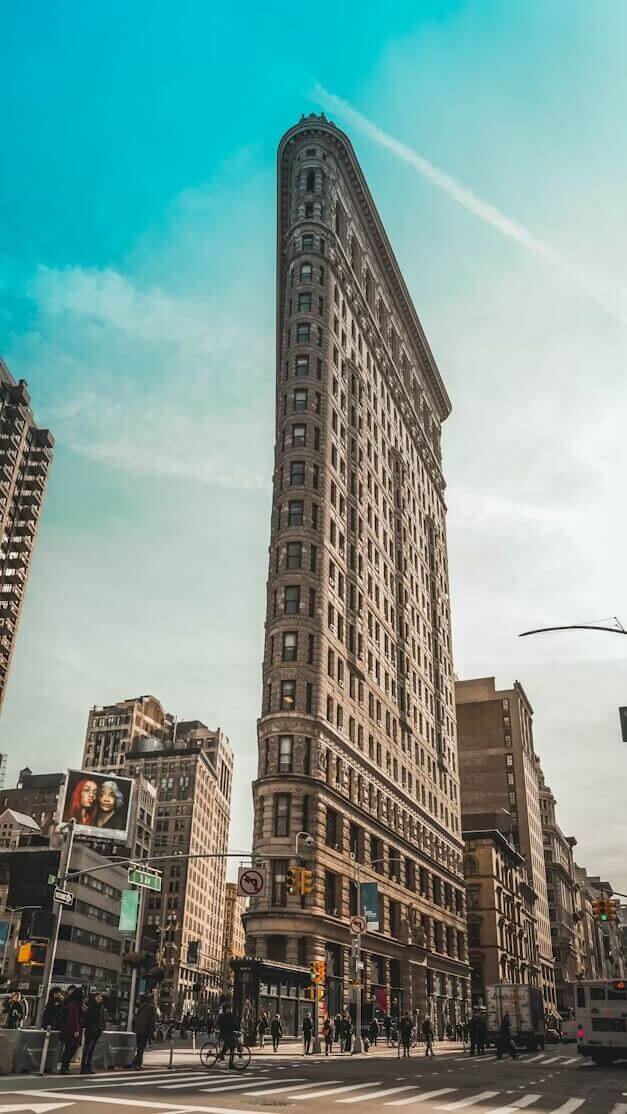
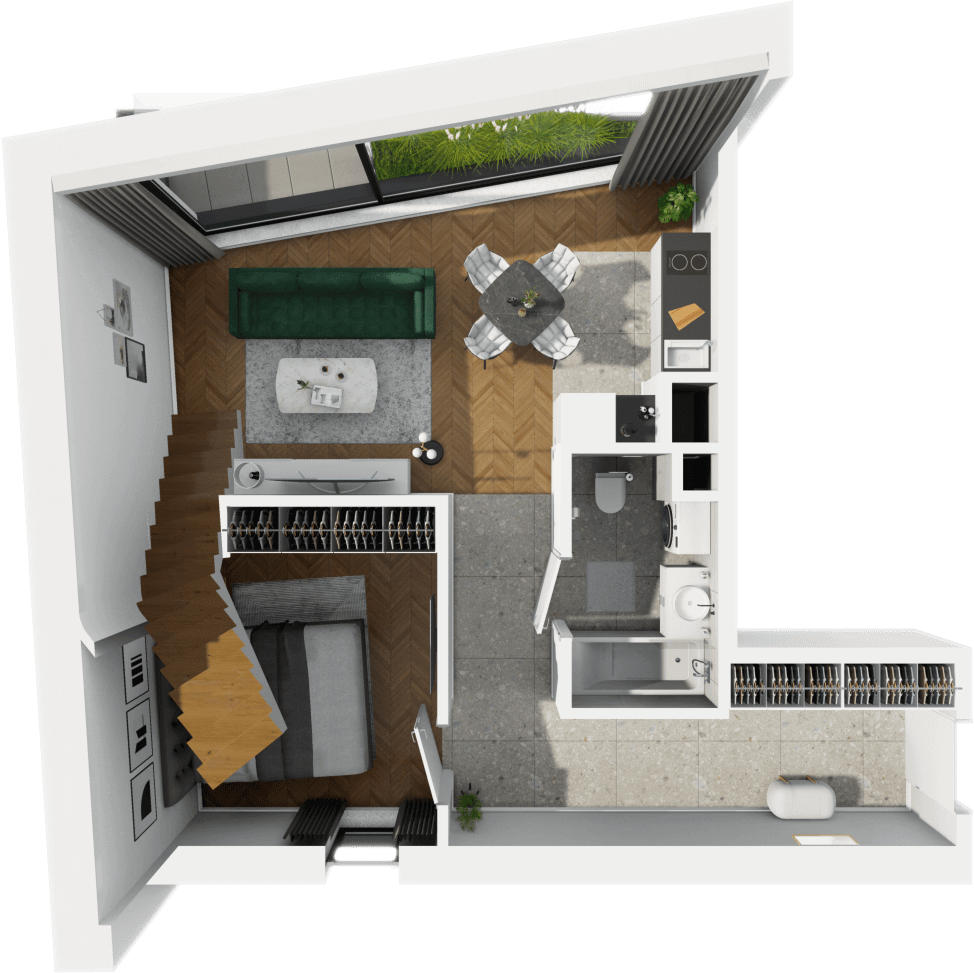
7. piętro
| korytarz | 12.01 m2 | |
| łazienka | 4.06 m2 | |
| pokój | 11.29 m2 | |
| pokój dzienny + aneks kuchenny | 21.56 m2 | |
| obszar pod ścianami działowymi | 1.98 m2 | |
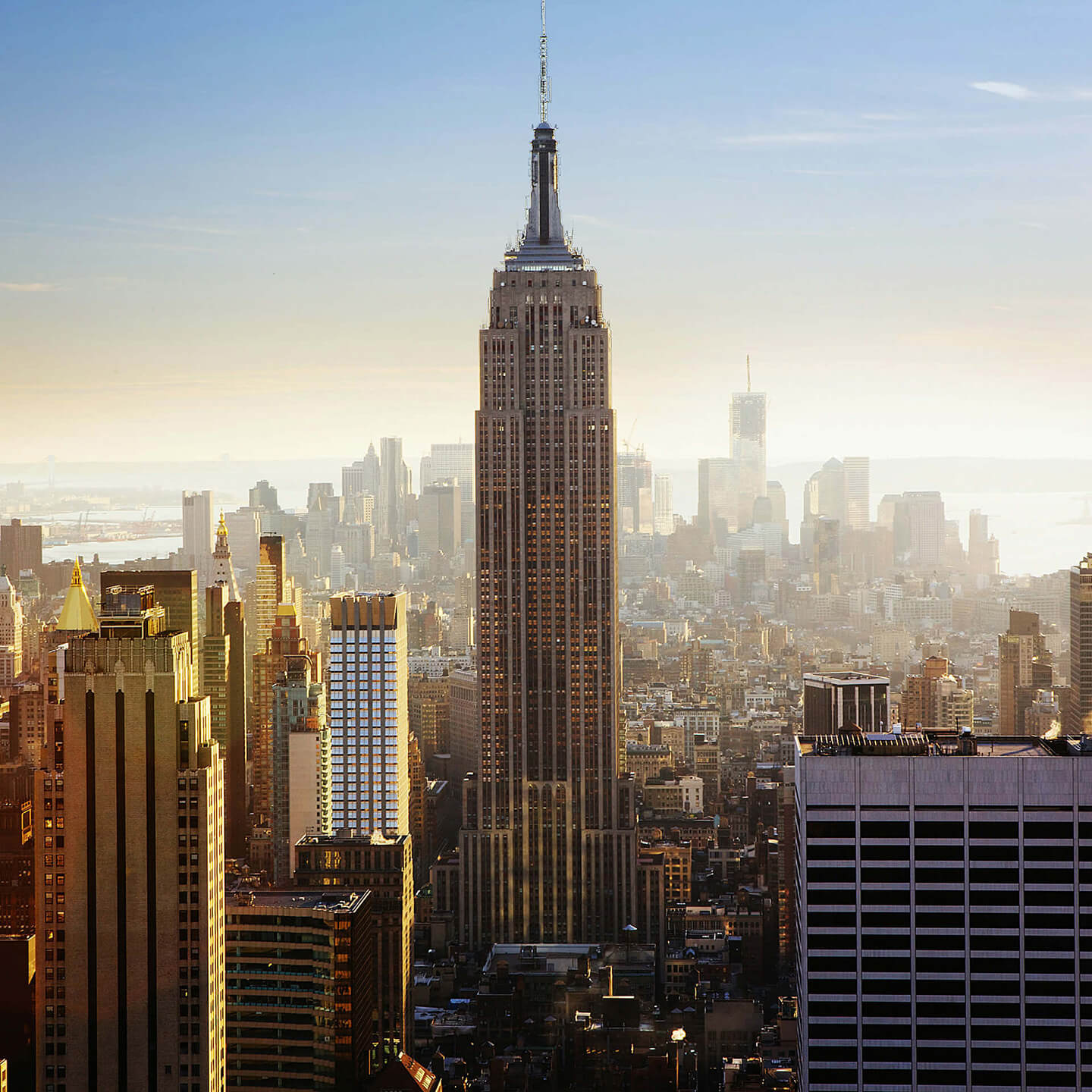
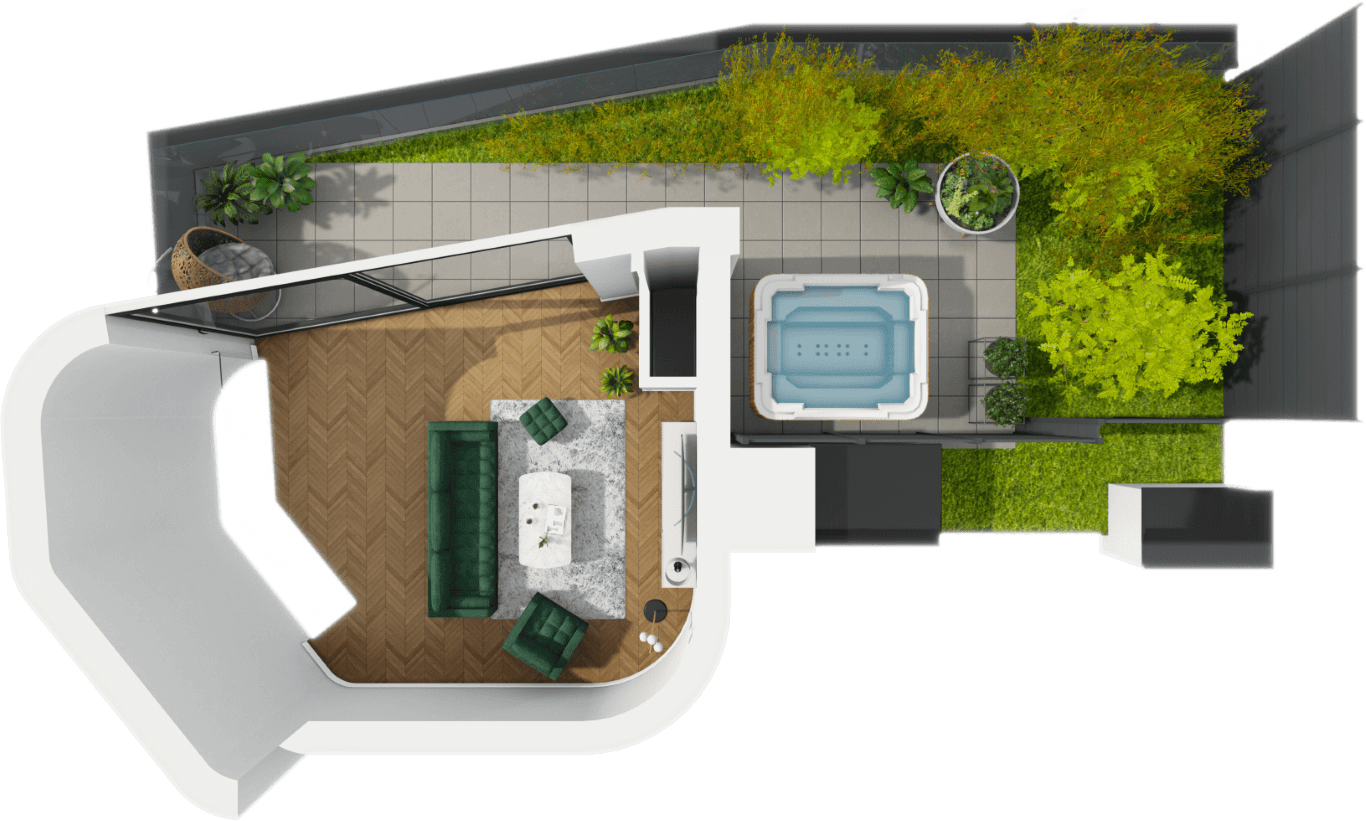
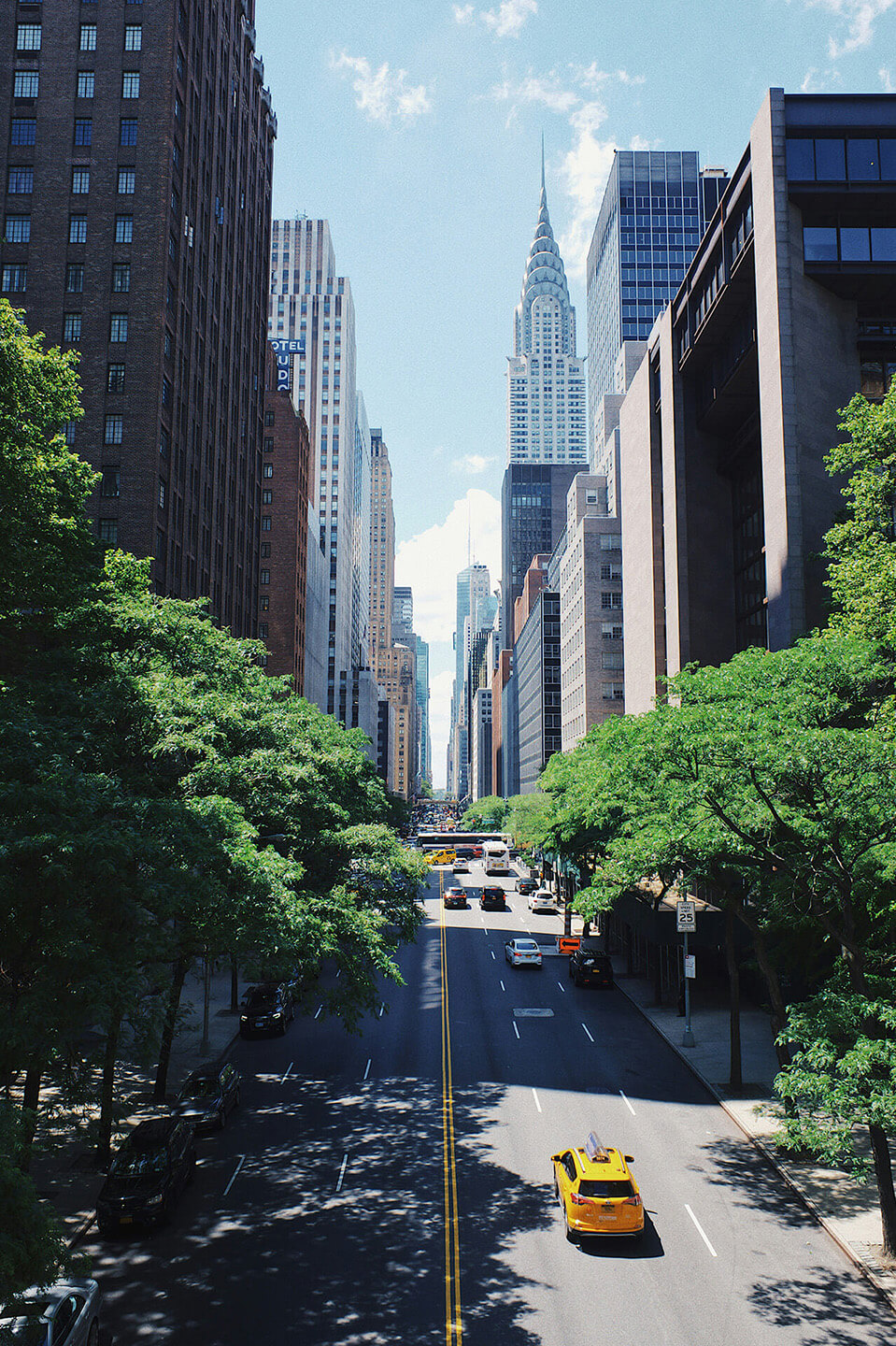
Nie tylko metry kwadratowe.
Styl życia, gotowy na start.

apartament
TOKYO
sprzedane
|
Apartament 2 (TOKYO)
|
|
31.26 m2
|
|
1 pokoje
|
|
1 piętro
|
|
Loggia: 2.21 m2
|
Od dnia 11.09.2025 cena za przedmiotowy lokal nie uległa zmianie.
Zobacz film
Minimalistyczny design, wyrafinowany zamysł. TOKYO to miejsce pełne harmonii i precyzji - dom, w którym czyste linie i miękkie materiały tworzą uspokajający rytm. Naturalne tekstury i przemyślane oświetlenie kształtują wnętrze, które koi zmysły. To nie jest przestrzeń dla nadmiaru, ale dla spokoju. Idealna dla tych, którzy widzą piękno w równowadze i elegancję w prostocie.
TOKYO jest nie tylko małe. Jest doskonałe. Cichy luksus w sercu miasta.


1. piętro
| korytarz | 4.04 m2 | |
| łazienka | 3.15 m2 | |
| pokój dzienny + aneks kuchenny | 23.07 m2 | |
| obszar pod ścianami działowymi | 1.00 m2 | |

Nie wybierasz metrażu.
Wybierasz styl życia.

apartament
PARIS
sprzedane
|
Apartament 4 (PARIS)
|
|
50.38 m2
|
|
2 pokoje
|
|
2 piętro
|
|
Loggia: 1,97 m2
|
|
Cena za m2:
25 500,00 zł
|
|
Cena sumaryczna:
1 284 690,00 zł
|
Od dnia 11.09.2025 cena za przedmiotowy lokal nie uległa zmianie.
Zobacz film
Pełen wdzięku i światła apartament PARIS emanuje spokojnym wyrafinowaniem.Graceful and luminous, the PARIS apartment radiates quiet sophistication. Wykończenia we francuskim stylu, delikatne światło i subtelne detale sprawiają, że każdy zakątek jest przemyślany i uroczy. Przestrzeń mieszkalna zachęca do powolnych poranków z kawą na loggii i długich wieczorów przy winie. Romantyczny, ale nowoczesny, kompaktowy, ale przestronny, PARIS jest definicją miejskiej intymności - zaprojektowany dla tych, którzy żyją z poczuciem stylu i duszy.
Dodaj elegancji do swojej kolekcji. Wybierz PARIS.


2. piętro
| korytarz | 12.01 m2 | |
| łazienka | 4.06 m2 | |
| pokój | 11.14 m2 | |
| pokój dzienny + aneks kuchenny | 21.19 m2 | |
| obszar pod ścianami działowymi | 1.98 m2 | |

Dyskretna elegancja
w centrum miasta.
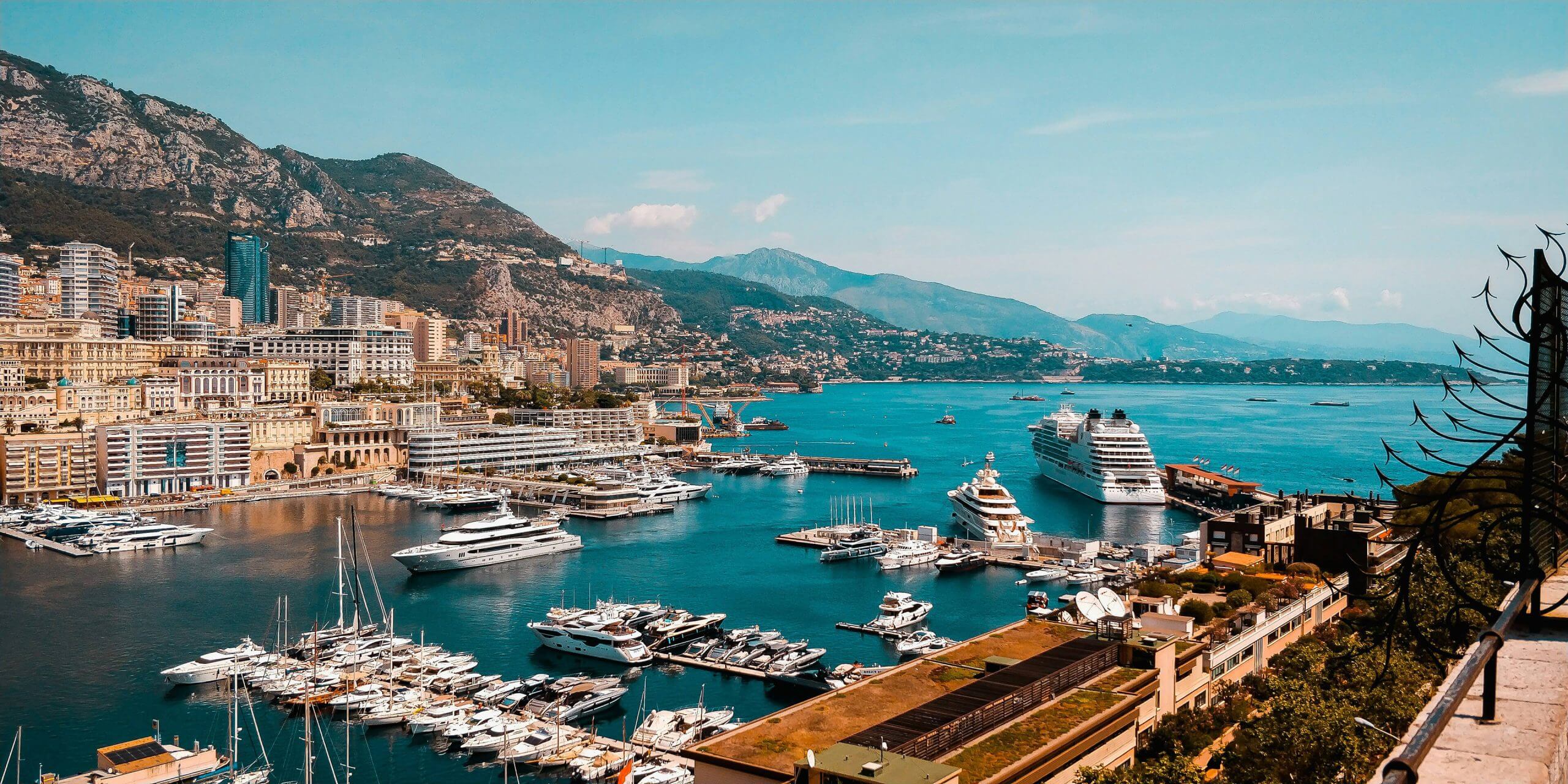
apartament
MONACO
sprzedane
|
Apartament 17 (MONACO)
|
|
30.23 m2
|
|
1 pokoje
|
|
5 piętro
|
|
Loggia: 1,66 m2
|
Od dnia 11.09.2025 cena za przedmiotowy lokal nie uległa zmianie.
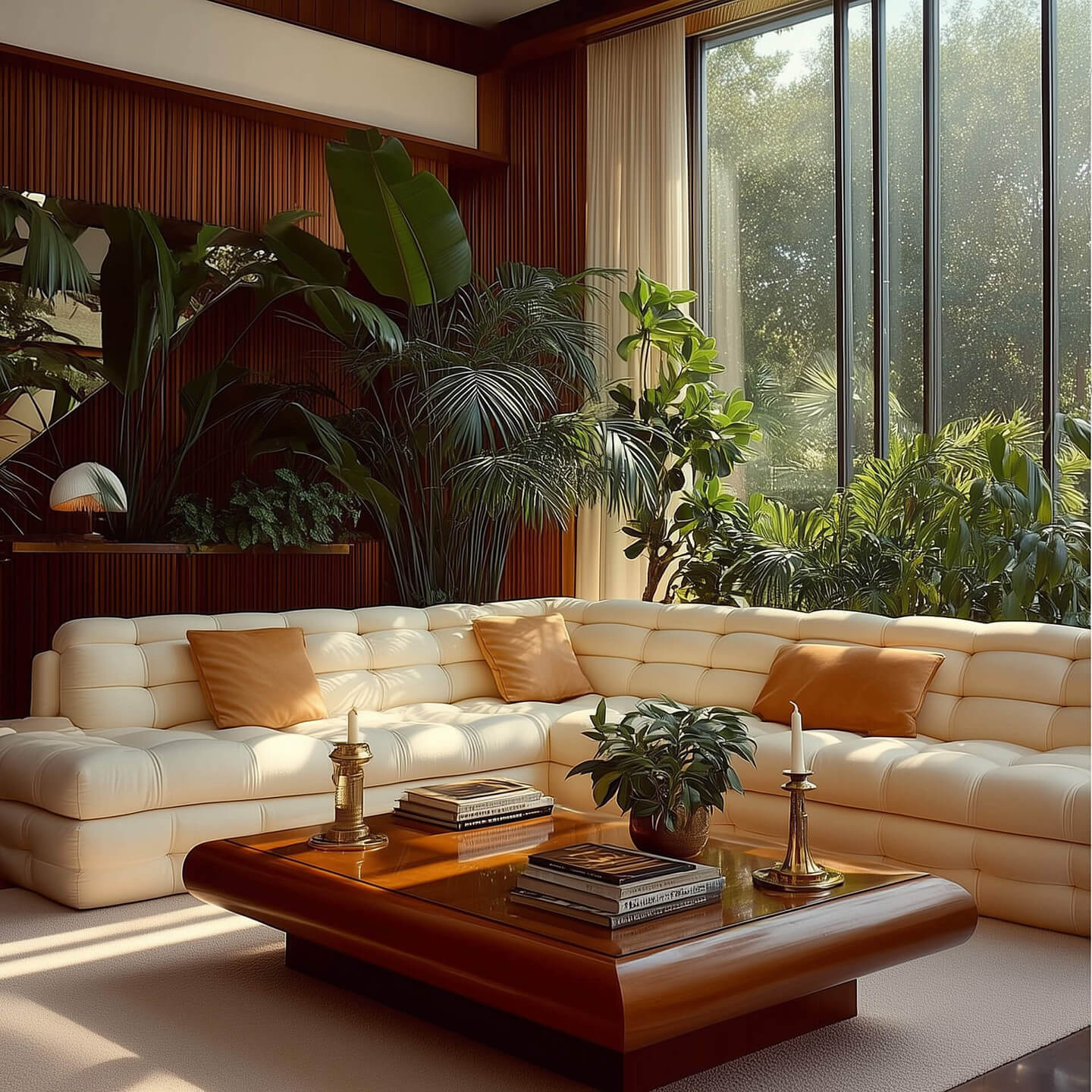
Eksponat luksusu i skali. MONACO to największy apartament w kolekcji, łączący rozległe szklane powierzchnie, najwyższej jakości materiały i ponadczasowy blask. Od otwartego układu po mistrzowsko wykończone wnętrza, każdy szczegół odzwierciedla pewność siebie i smak. Przestrzeń została zaprojektowana nie tylko po to, by imponować, ale także by zachwycać. Z prywatnym tarasem i widokiem na wzniesienie, MONACO jest definicją dyskretnego prestiżu.
Dla tych, którzy oczekują wszystkiego - i akceptują tylko to, co najlepsze.
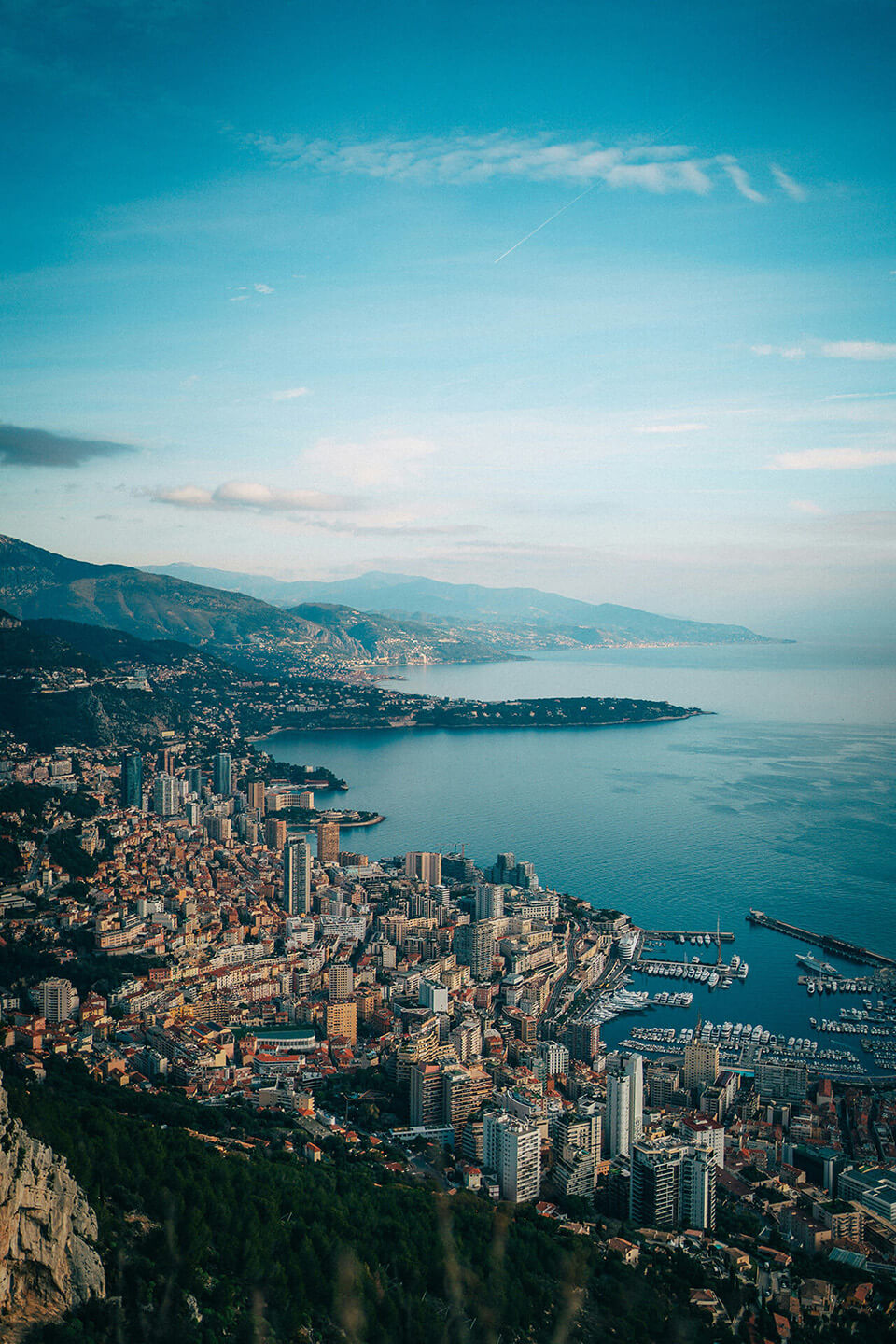

5. piętro
| korytarz | 3.64 m2 | |
| łazienka | 3.15 m2 | |
| pokój dzienny + aneks kuchenny | 22.50 m2 | |
| obszar pod ścianami działowymi | 0.94 m2 | |
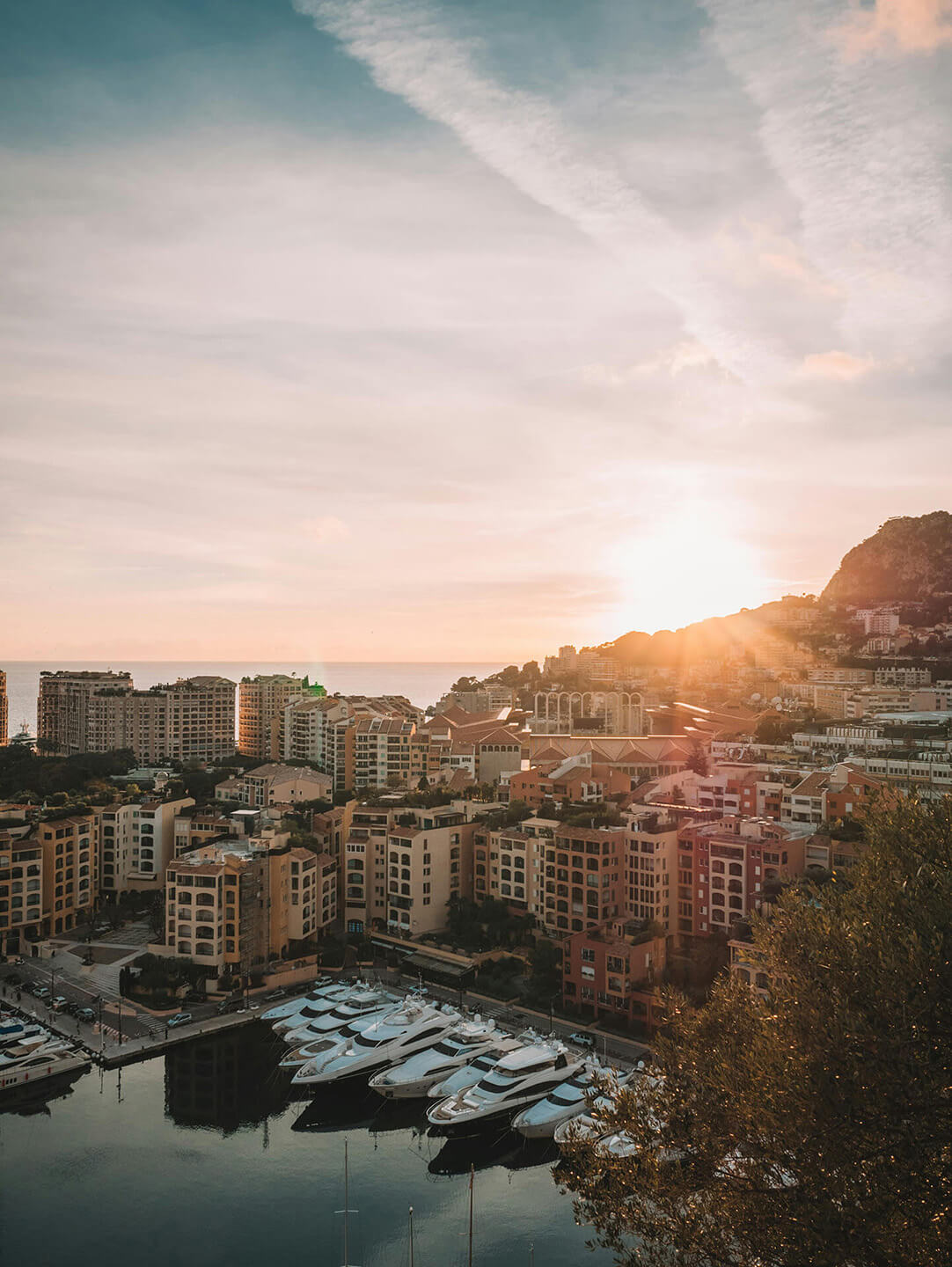
Jakość i komfort.
Bez kompromisów.
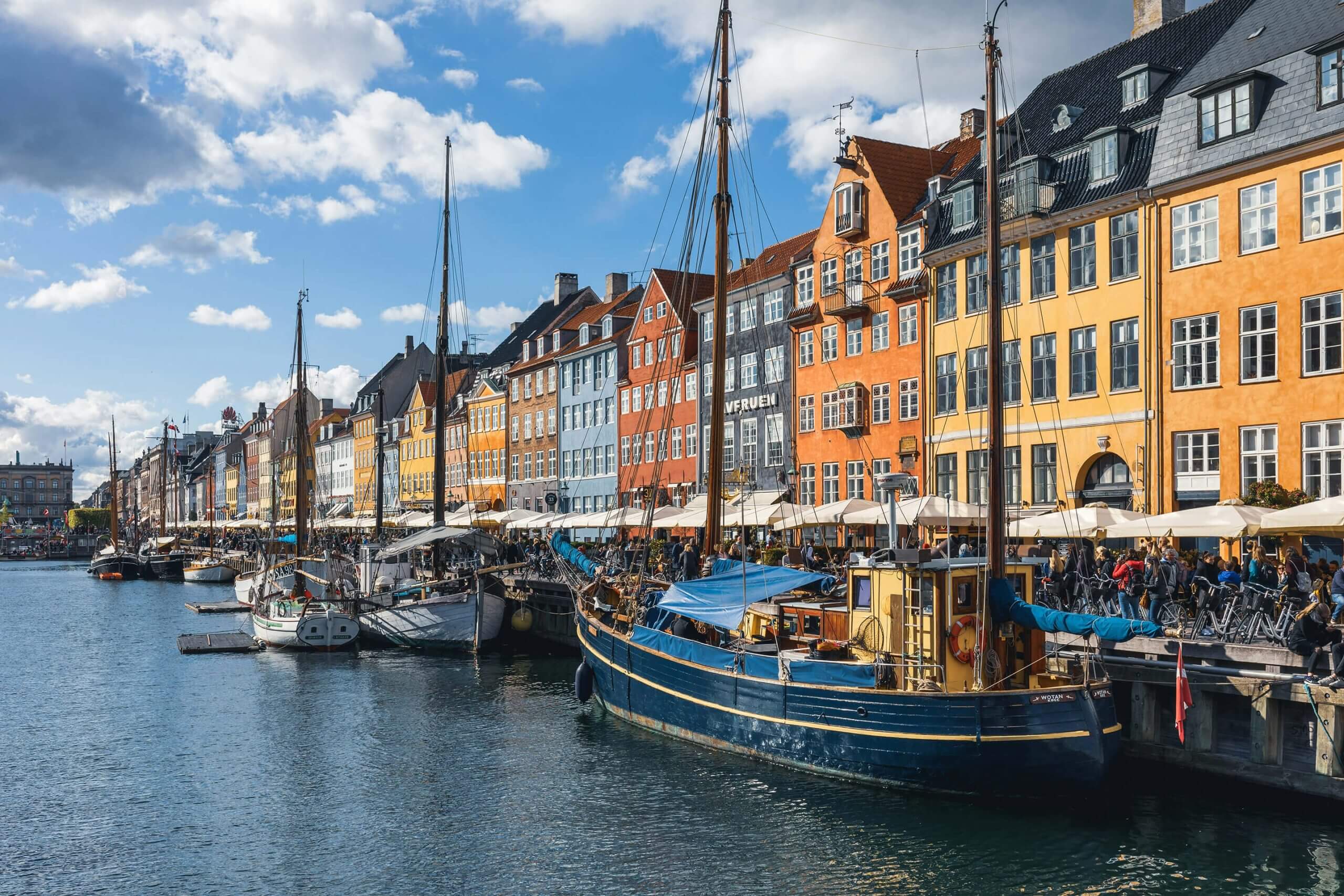
apartament
COPENHAGEN
sprzedane
|
Apartament 3 (COPENHAGEN)
|
|
50.95 m2
|
|
1 pokoje
|
|
1 piętro
|
|
Loggia: 1,28 m2
|
Od dnia 11.09.2025 cena za przedmiotowy lokal nie uległa zmianie.
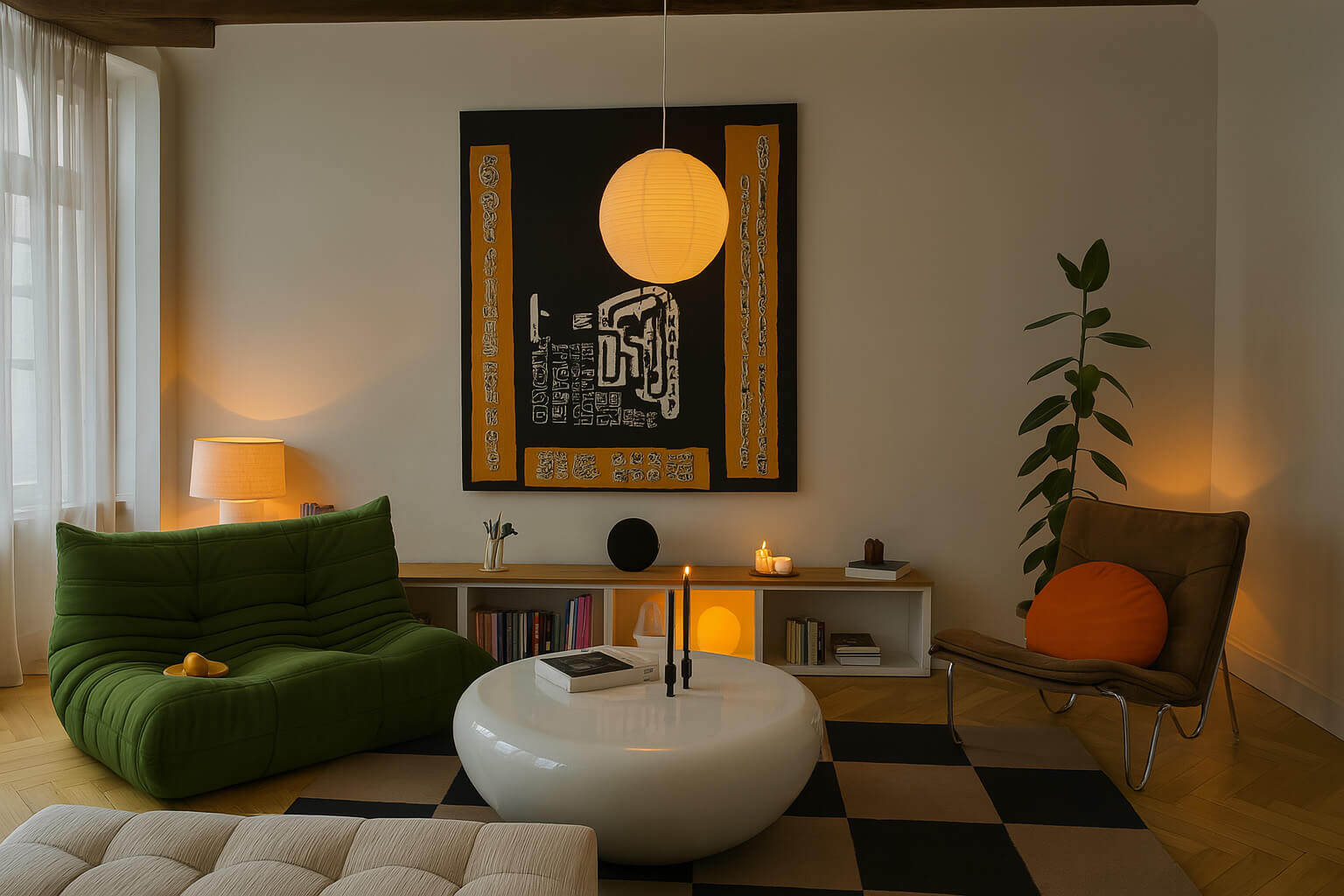
Zakorzeniona w skandynawskiej prostocie, COPENHAGEN to miejsce, w którym minimalizm spotyka się z ciepłem. Czysta geometria, miękkie drewno i sprytny design łączą się w przestrzeni stworzonej do spokojnego życia. Apartament równoważy wizualny spokój z funkcjonalną doskonałością - idealny dla osób, które żyją świadomie, ale nigdy nie idą na kompromis w kwestii estetyki.
Odkryj sztukę nowoczesnej równowagi. Witamy w COPENHAGEN.
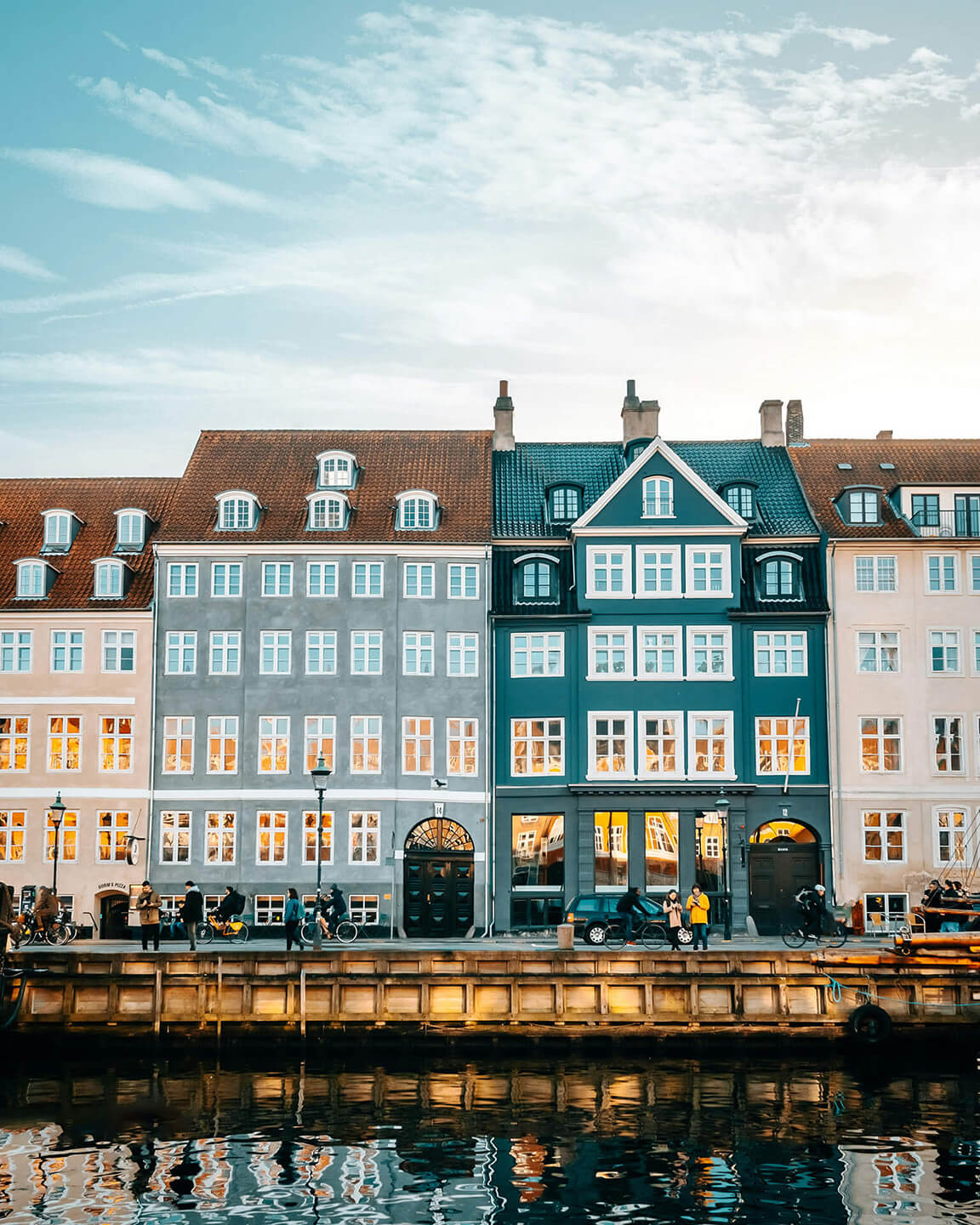
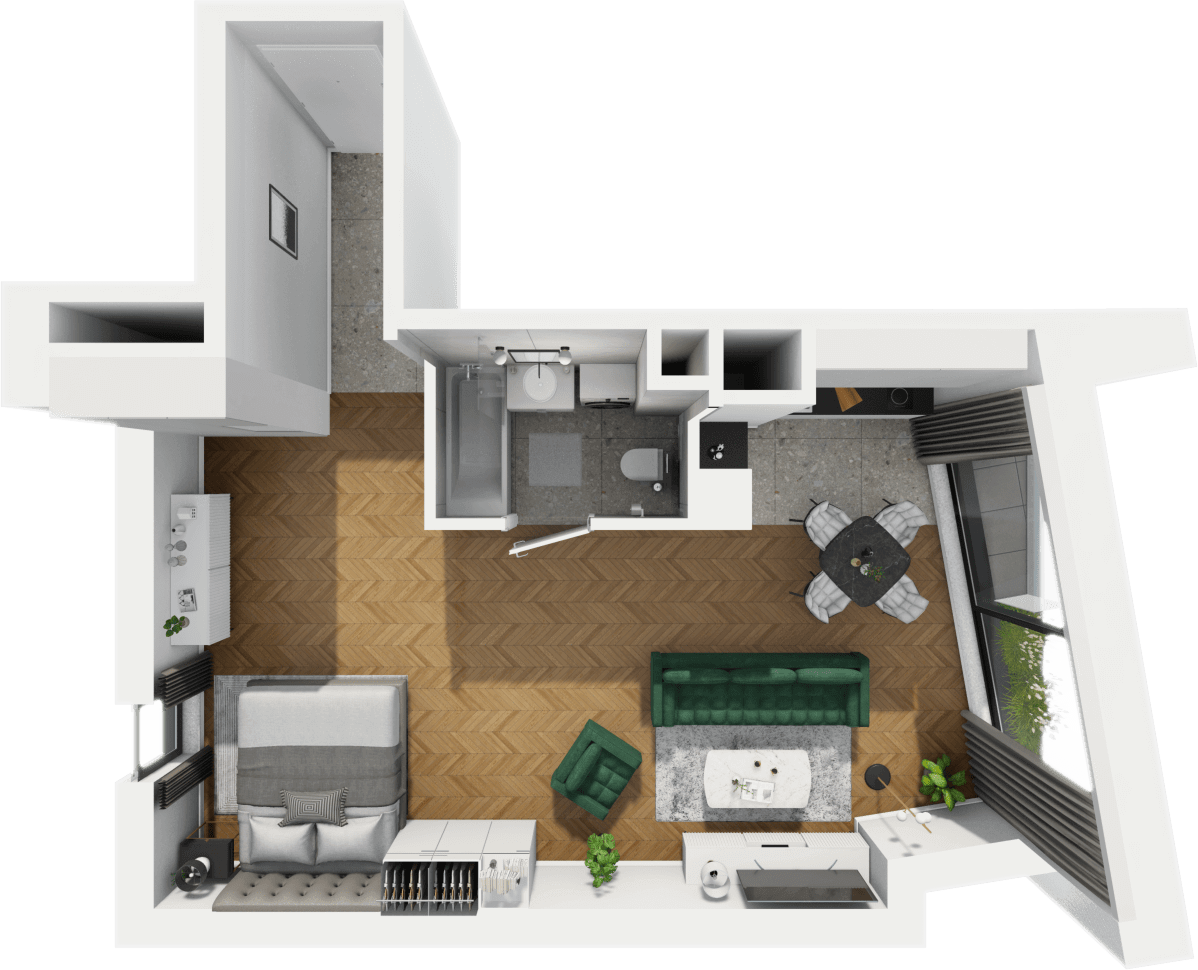
1. piętro
| korytarz | 7.81 m2 | |
| łazienka | 3.85 m2 | |
| pokój dzienny + aneks kuchenny | 38.47 m2 | |
| obszar pod ścianami działowymi | 0.82 m2 | |
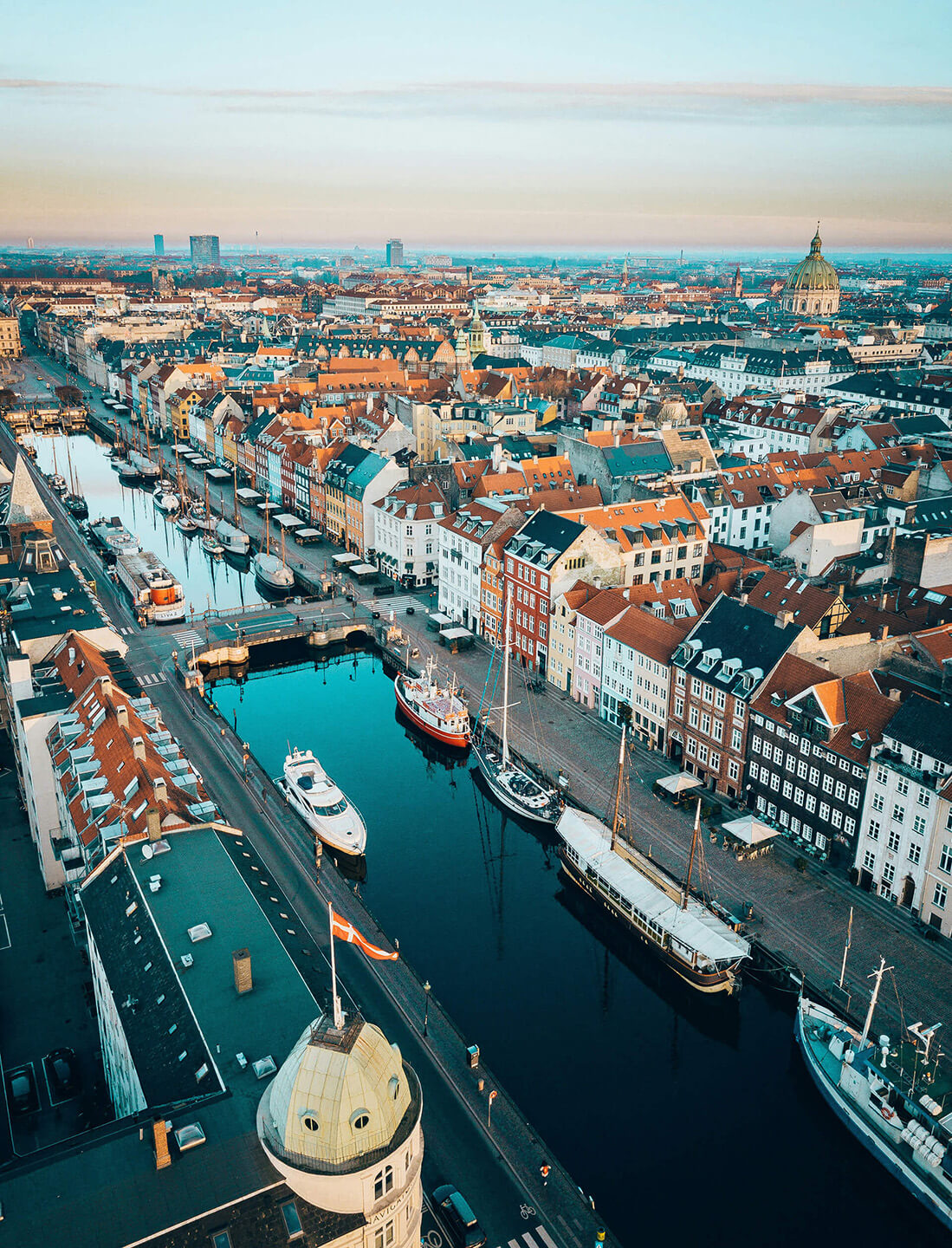
Architektura z klasą.
Prestiżowy adres w mieście.
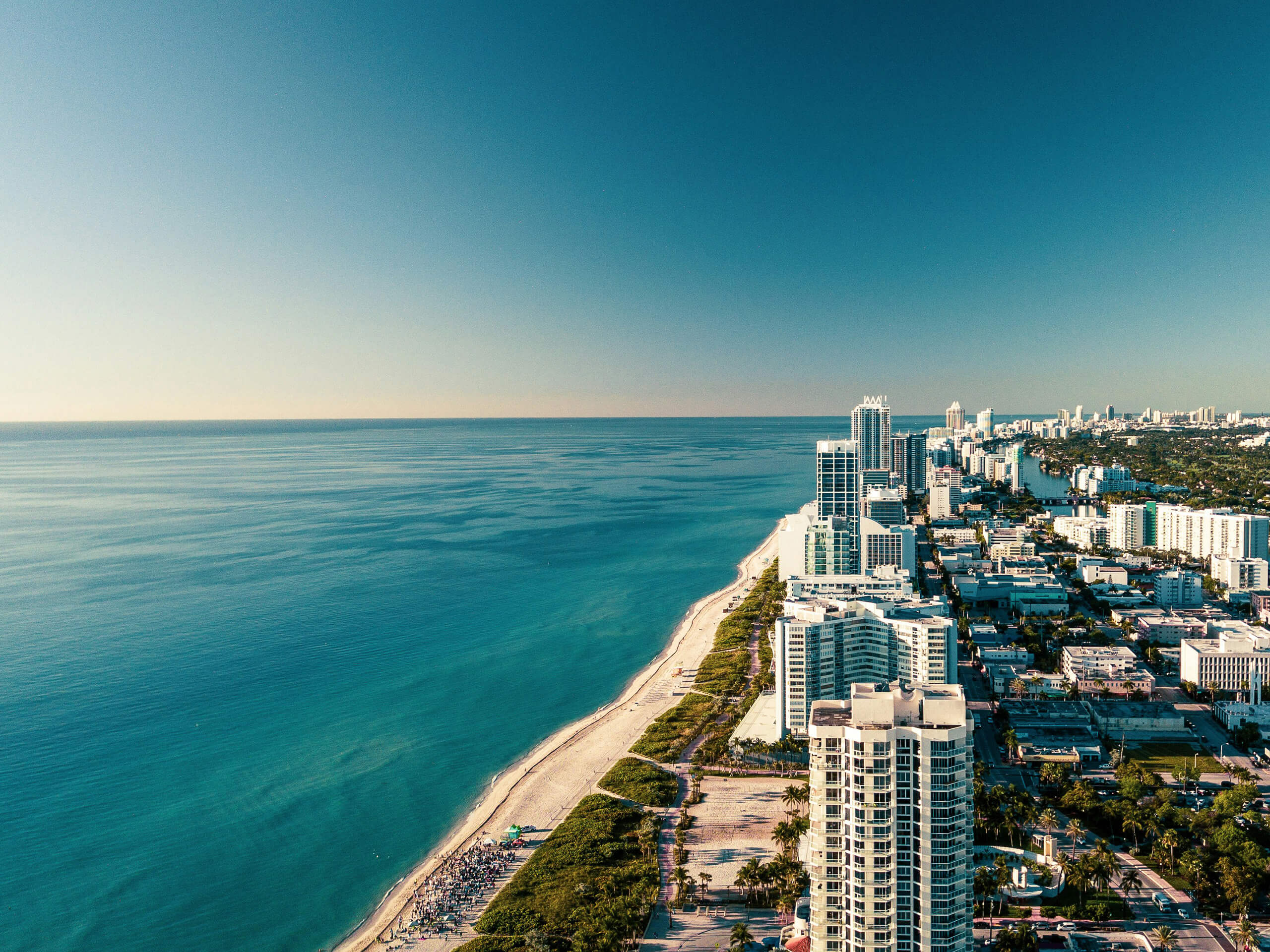
apartament
MIAMI
sprzedane
|
Apartament 11 (MIAMI)
|
|
50.97 m2
|
|
1 pokoje
|
|
3 piętro
|
|
Loggia: 1,28 m2
|
|
Cena za m2:
27 000,00 zł
|
|
Cena sumaryczna:
1 376 190,00 zł
|
Od dnia 11.09.2025 cena za przedmiotowy lokal nie uległa zmianie.
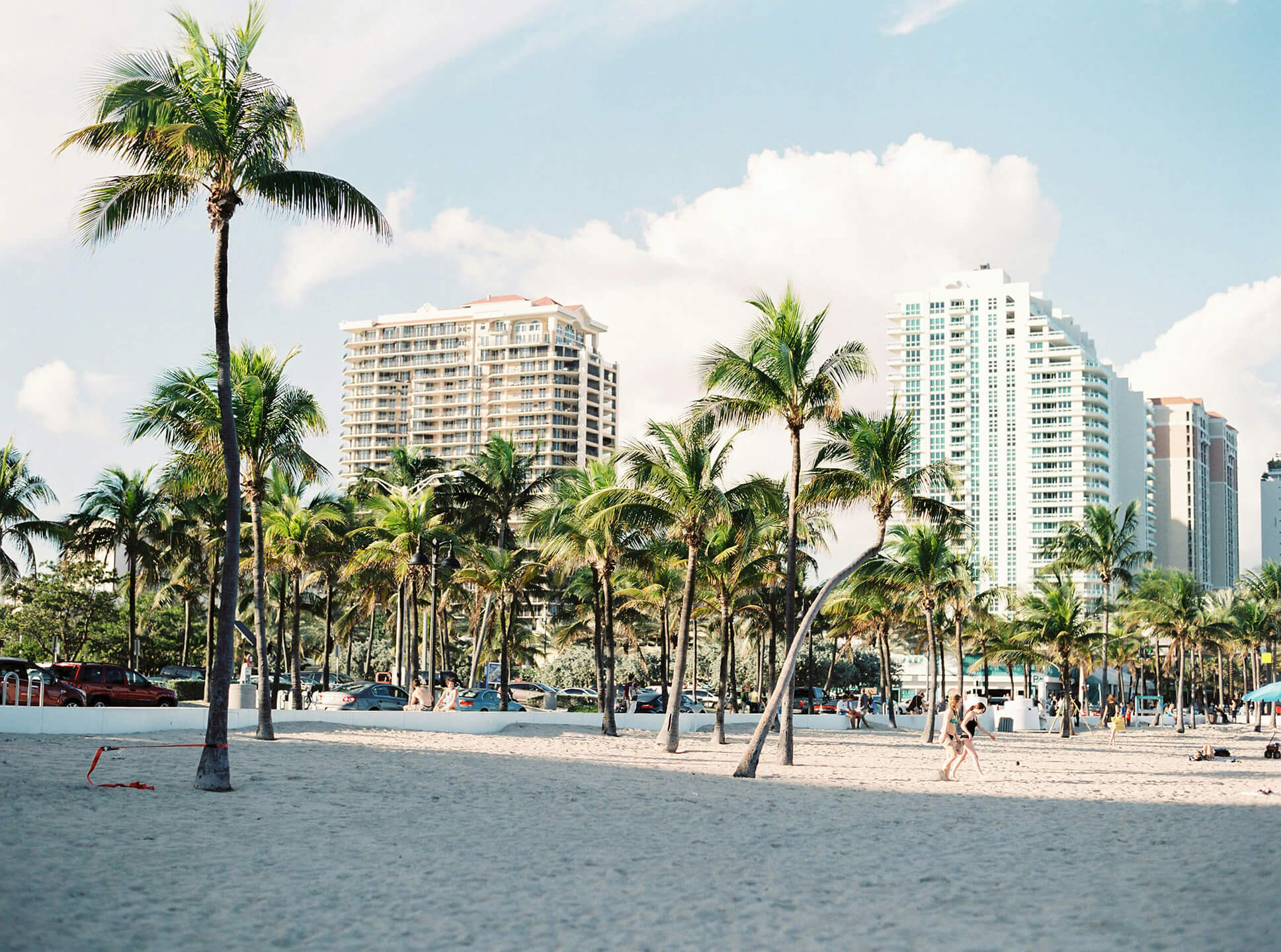
Światło słoneczne, swoboda i wietrzna elegancja definiują MIAMI. Ten apartament z loggią od strony południowej oddaje ducha wakacji - każdego dnia. Ciepłe odcienie, naturalne tekstury i przestronny układ sprawiają, że jest to idealne miejsce na poranki do pracy w domu i powolne, radosne wieczory.
MIAMI to nie tylko miejsce do życia - to styl życia. Dodaj słońce do swojej kolekcji.
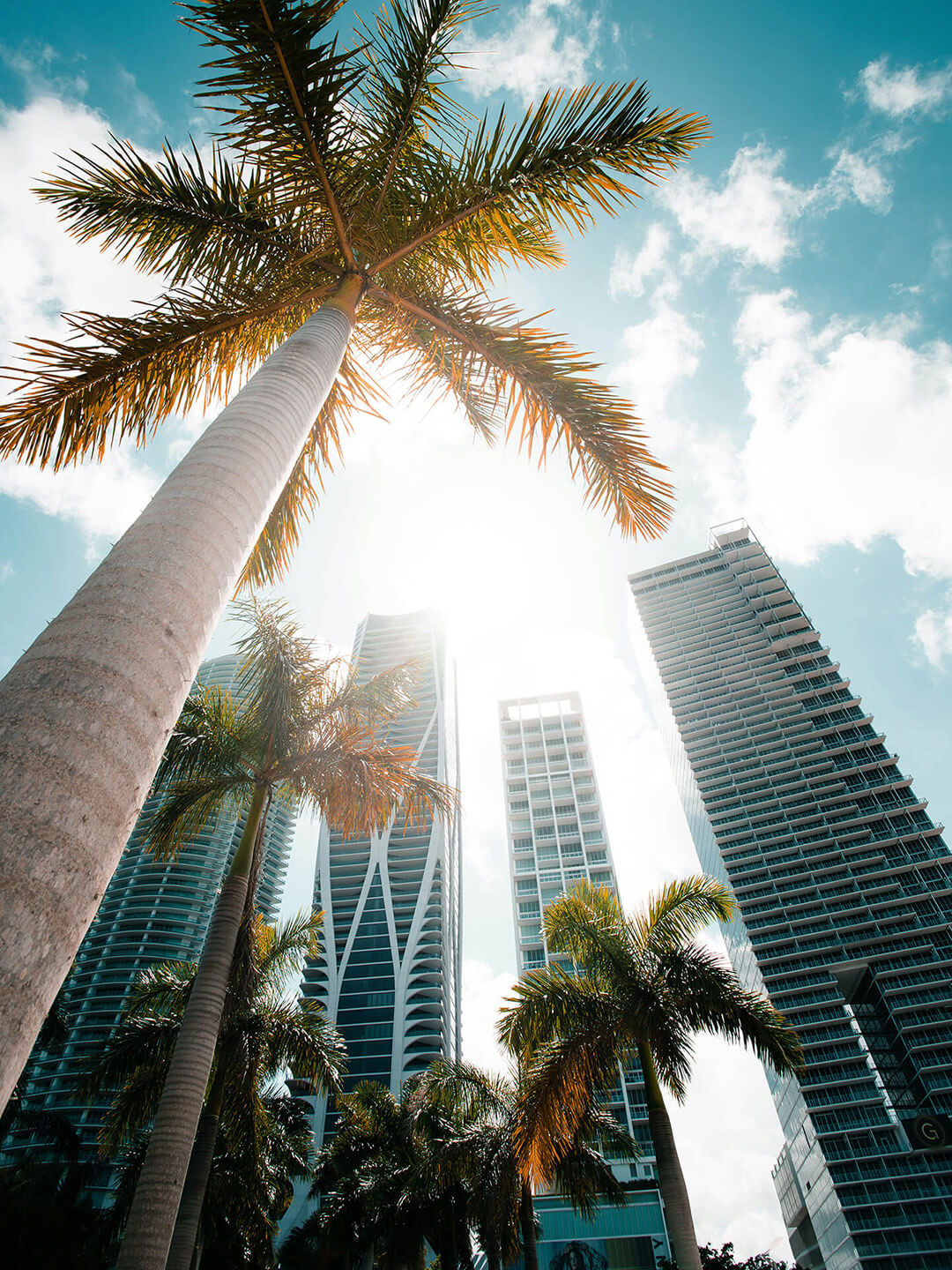
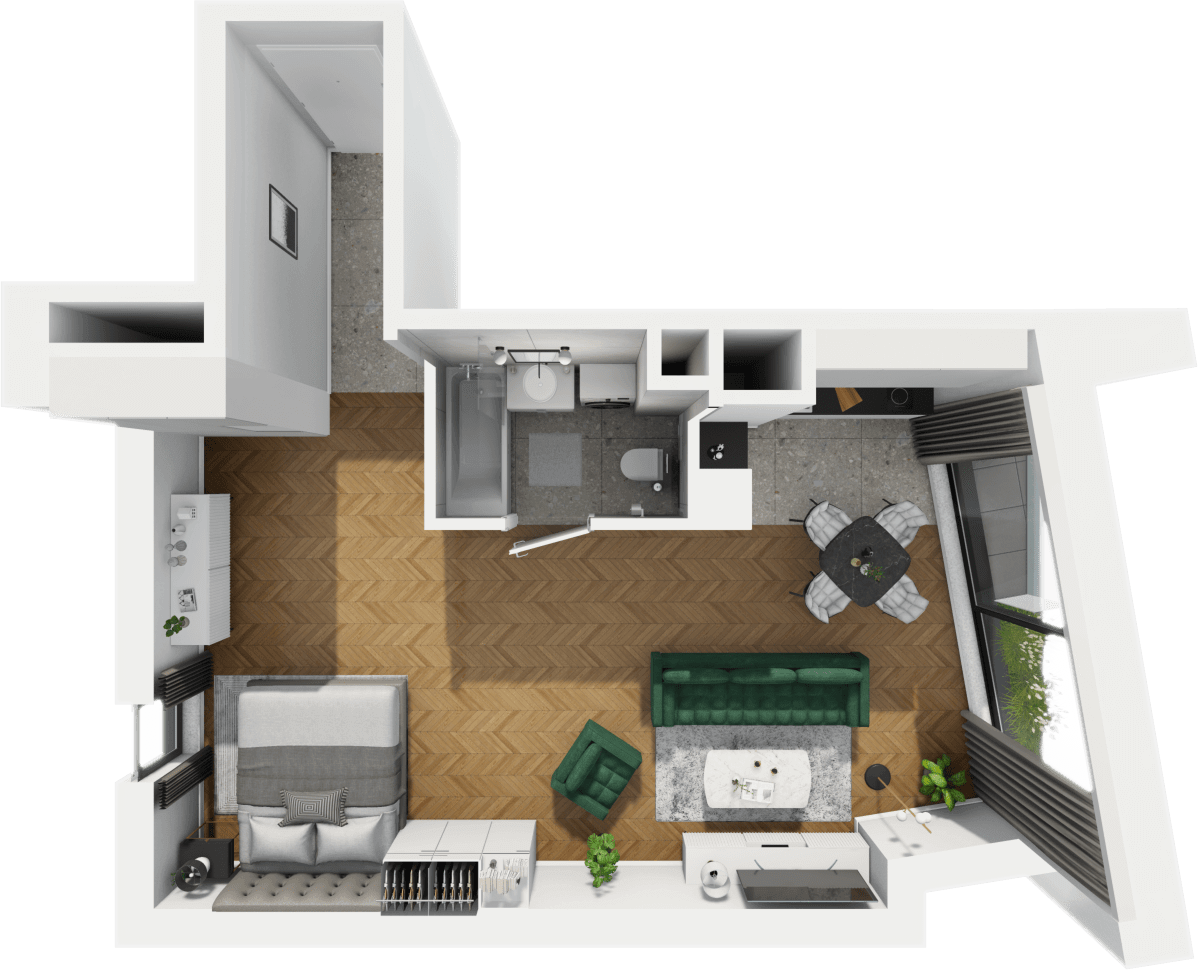
3. piętro
| korytarz | 7.81 m2 | |
| łazienka | 3.85 m2 | |
| pokój dzienny + aneks kuchenny | 38.49 m2 | |
| obszar pod ścianami działowymi | 0.82 m2 | |

Nie kupujesz przestrzeni.
Kupujesz obecność.
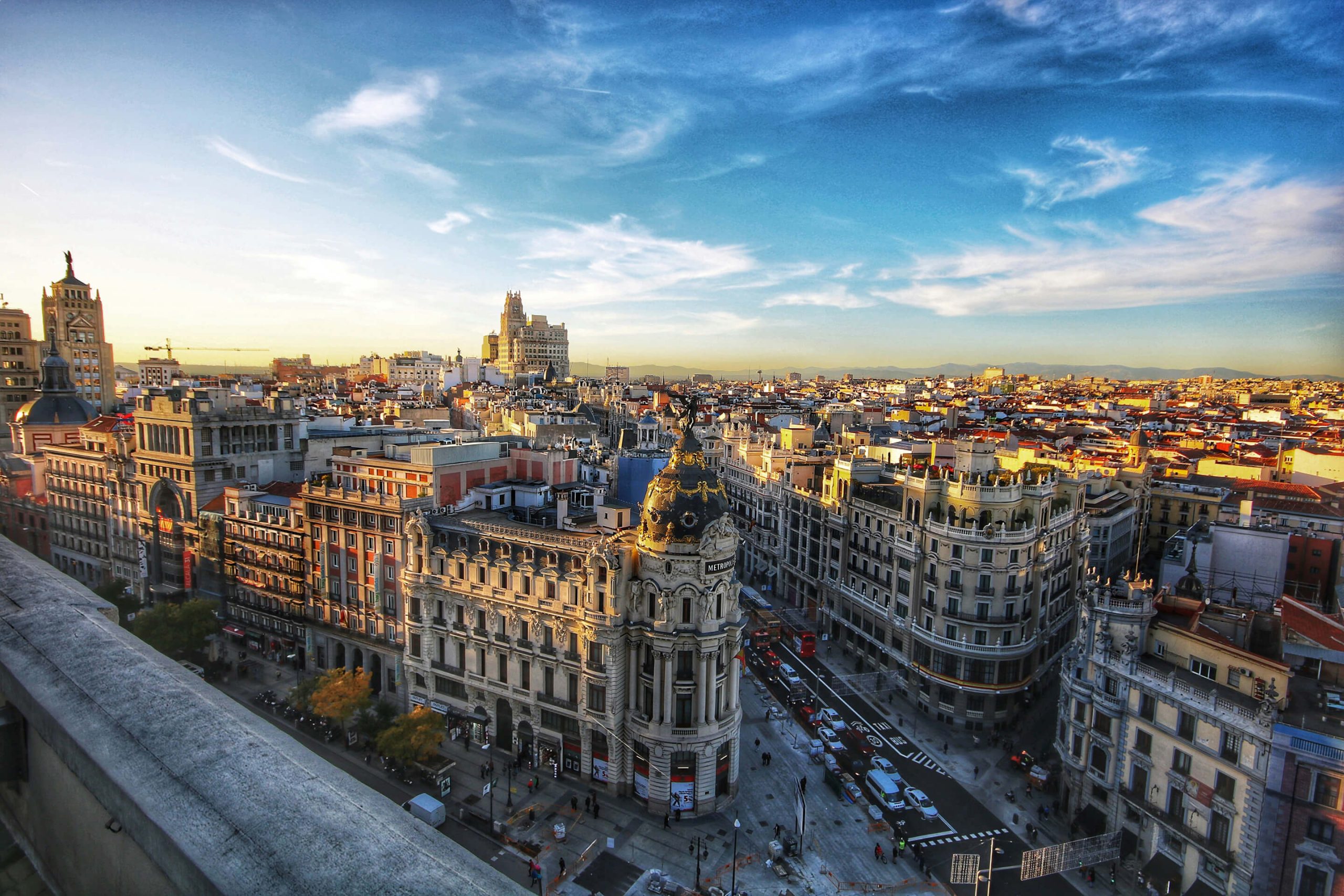
apartament
MADRID
sprzedane
|
Apartament 15 (MADRID)
|
|
50.86 m2
|
|
1 pokoje
|
|
4 piętro
|
|
Loggia: 1,44 m2
|
|
Cena za m2:
28 400,00 zł
|
|
Cena sumaryczna:
1 444 424,00 zł
|
Od dnia 11.09.2025 cena za przedmiotowy lokal nie uległa zmianie.
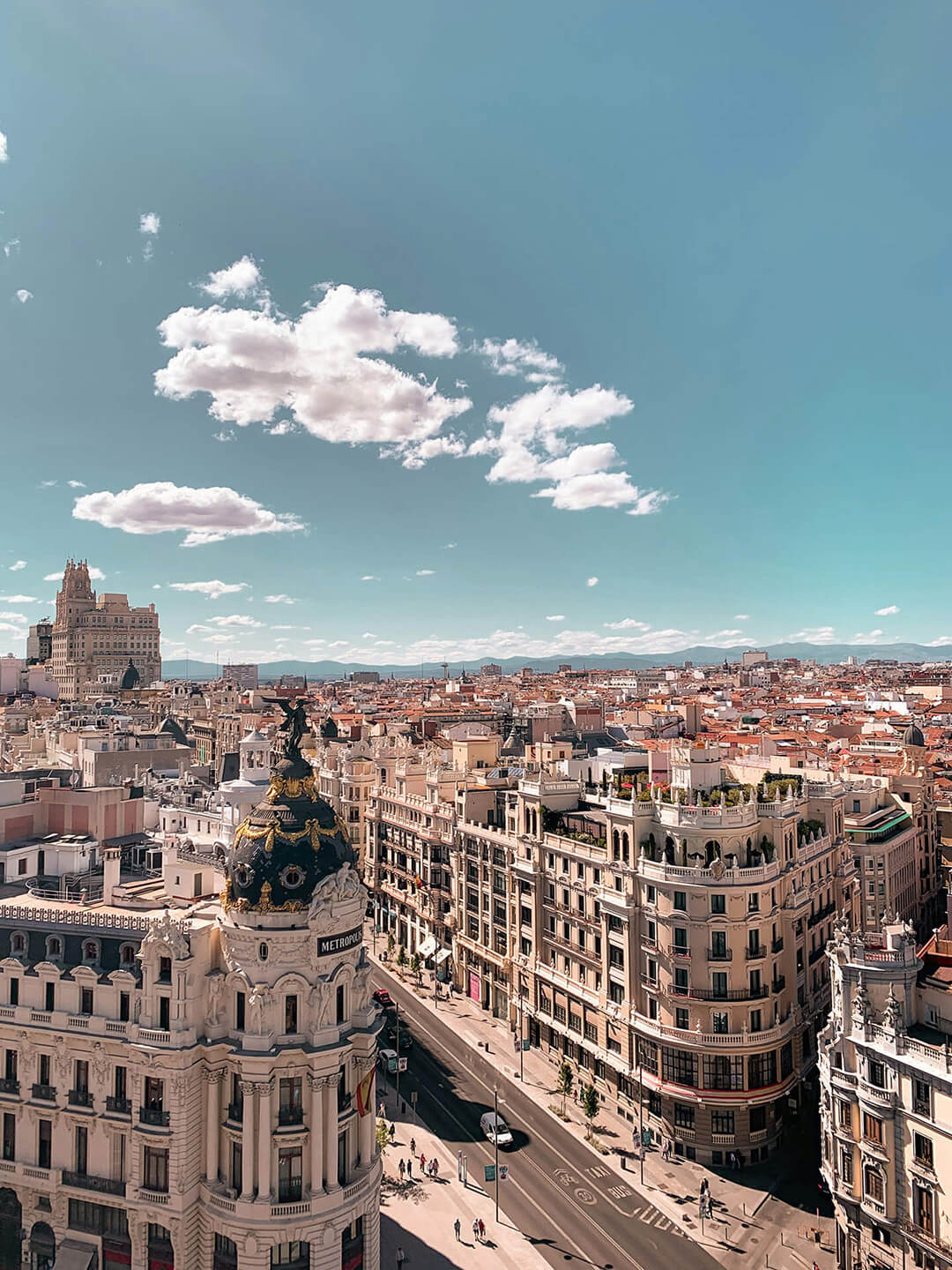
Odzwierciedlenie ponadczasowego stylu i spokojnej siły. MADRID został stworzony dla tych, którzy cenią sobie uporządkowaną przestrzeń i przejrzystość architektury. Nie jest ostentacyjny - jest trwały. Dzięki wyrafinowanym kolorom i eleganckim materiałom, ten apartament oferuje dostojną, ale przyjazną obecność.
Dla życia prowadzonego z pewnością siebie i smakiem - MADRID to spokój w mieście.


4. piętro
| korytarz | 7.81 m2 | |
| łazienka | 3.85 m2 | |
| pokój dzienny + aneks kuchenny | 38.38 m2 | |
| obszar pod ścianami działowymi | 0.82 m2 | |
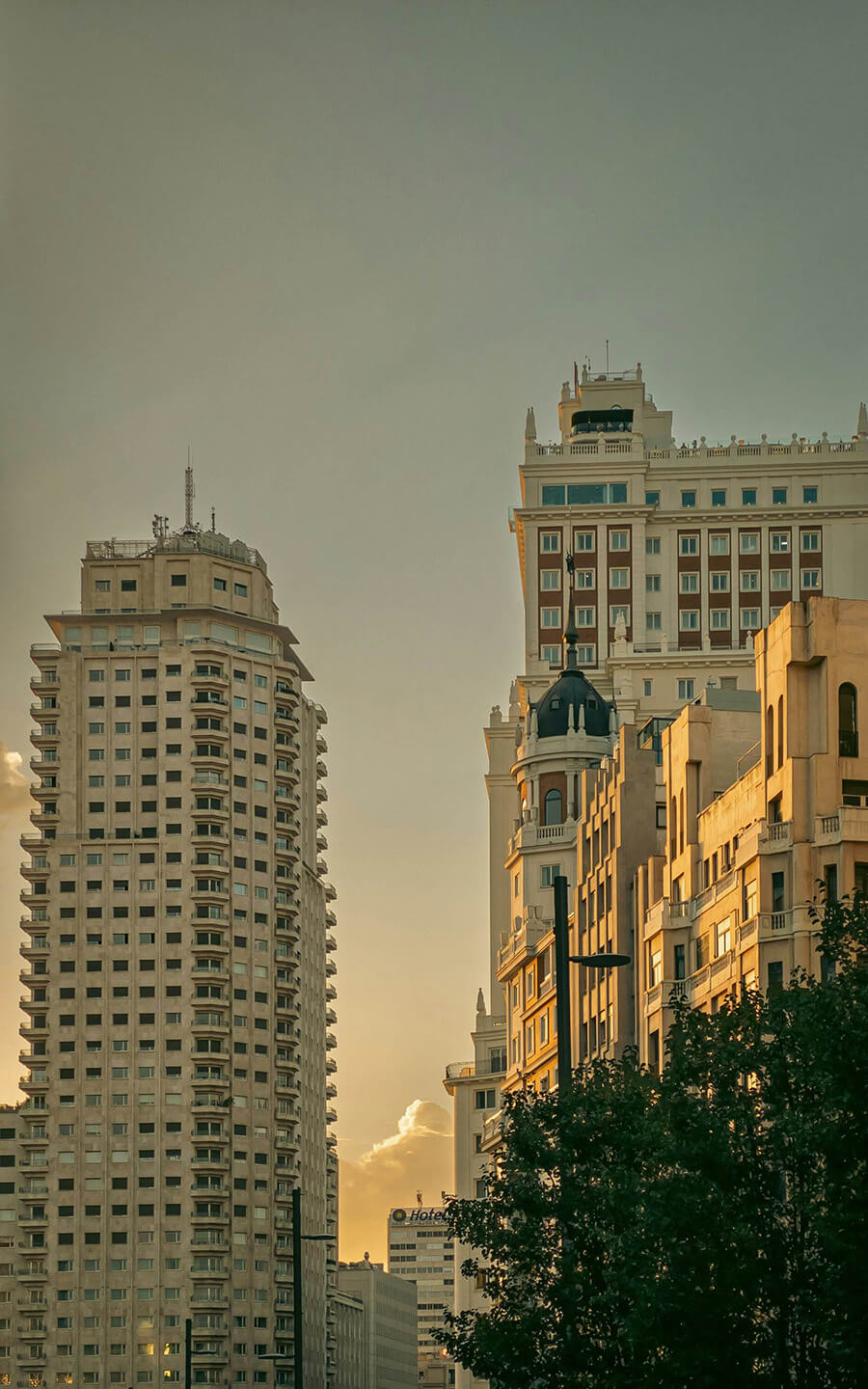
Zacznij nowy etap
w miejscu zaprojektowanym dla spokoju.
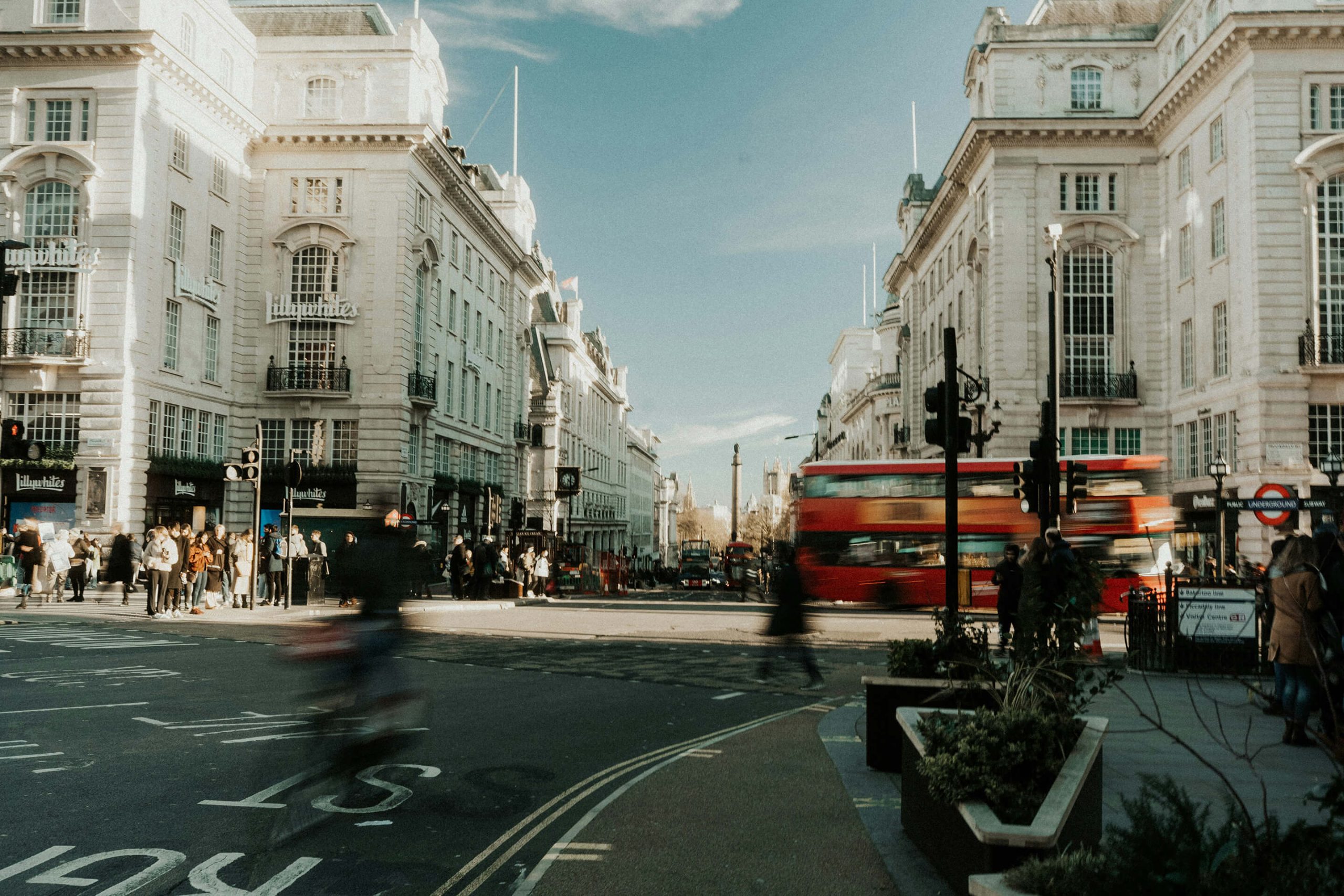
apartament
LONDON
sprzedane
|
Apartament 7 (LONDON)
|
|
50.87 m2
|
|
1 pokoje
|
|
2 piętro
|
|
Loggia: 1,44 m2
|
Od dnia 11.09.2025 cena za przedmiotowy lokal nie uległa zmianie.

LONDON oferuje zarówno styl, jak i strukturę - rezydencję, w której codzienne ambicje spotykają się z celowym designem. Z wydzielonym miejscem do nauki, dużą ilością miejsca do przechowywania i ciepłą, współczesną estetyką, jest to idealne mieszkanie dla profesjonalistów, którzy cenią sobie przestrzeń, która wspiera zarówno skupienie, jak i relaks.
Pracuj, rozmyślaj, baw się - LONDON daje Twojemu stylowi życia przestrzeń do oddychania.

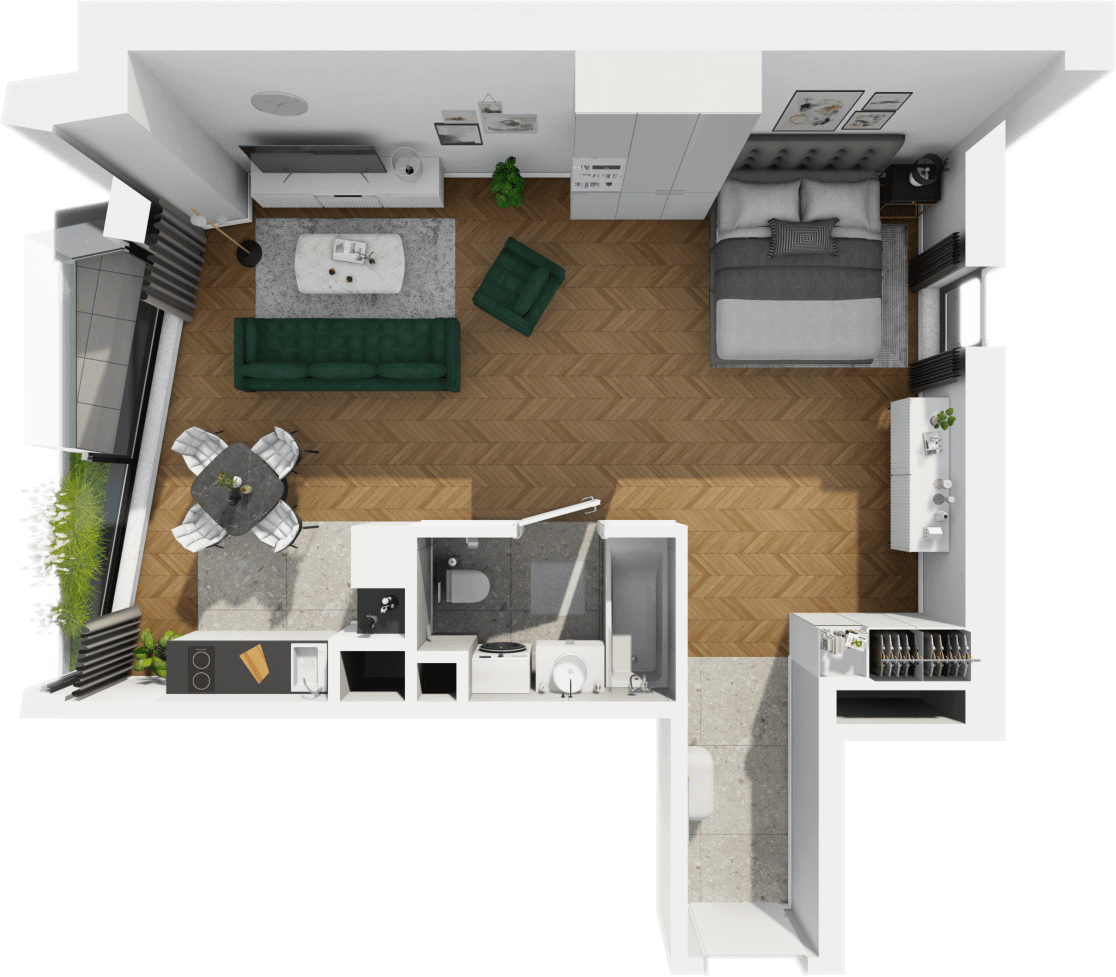
2. piętro
| korytarz | 7.81 m2 | |
| łazienka | 3.85 m2 | |
| pokój dzienny + aneks kuchenny | 38.38 m2 | |
| obszar pod ścianami działowymi | 0.83 m2 | |

Historia Grupy VINCI sięga końca XIX wieku i opiera się na działalności i doświadczeniu dwóch firm. W 1890 roku założono Grands Travaux de Marseille (GTM) w celu budowy i obsługi systemu kanalizacyjnego w Marsylii. Następnie w 1899 roku dwaj wybitni inżynierowie z Polytechnique – elitarnej francuskiej szkoły inżynierskiej – Alexandre Giros i Louis Loucheur założyli Société Générale d’Entreprises (SGE). W 2000 roku te dwie firmy stały się fundamentem Grupy VINCI, jednej z największych globalnych organizacji działających w sektorze budownictwa i infrastruktury.
Obecnie Grupa VINCI jest spadkobiercą setek firm, które stopniowo łączyły się na przestrzeni lat w złożonym procesie konsolidacji. Jako jedna z wiodących na świecie korporacji w branży budowlanej jest notowana na Giełdzie Papierów Wartościowych w Paryżu. Co roku zajmuje wysokie miejsce w prestiżowym raporcie Deloitte „European Construction Powers”, potwierdzając swoją pozycję lidera w sektorze infrastruktury i inżynierii.
Dwa kluczowe obszary działalności Grupy VINCI – koncesje i kontrakty – miały swoje początki w XIX wieku, w erze rewolucji przemysłowej. Był to czas przełomowych zmian społeczno-ekonomicznych, które przekształciły świat z gospodarki opartej na rolnictwie i rzemiośle w system napędzany handlem i przemysłem.
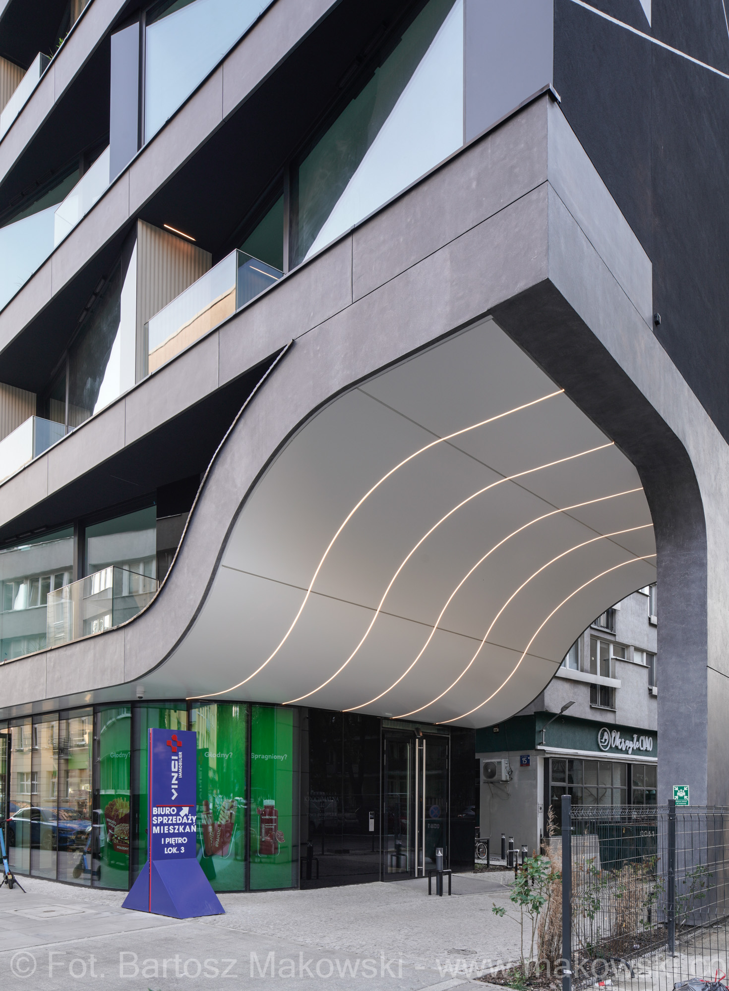
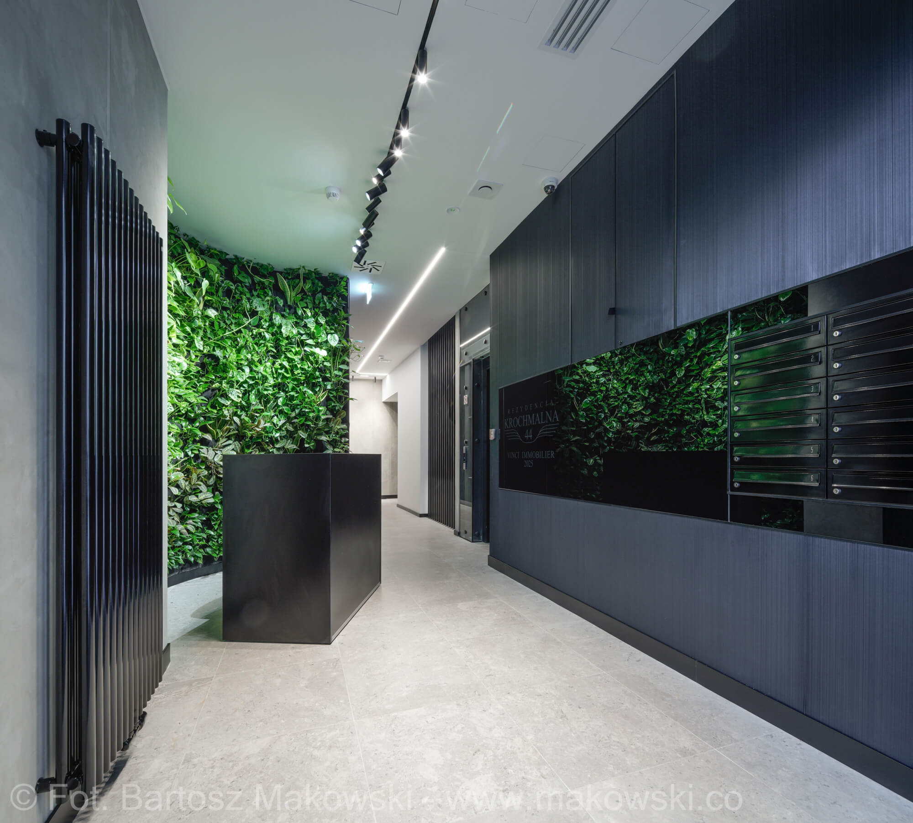
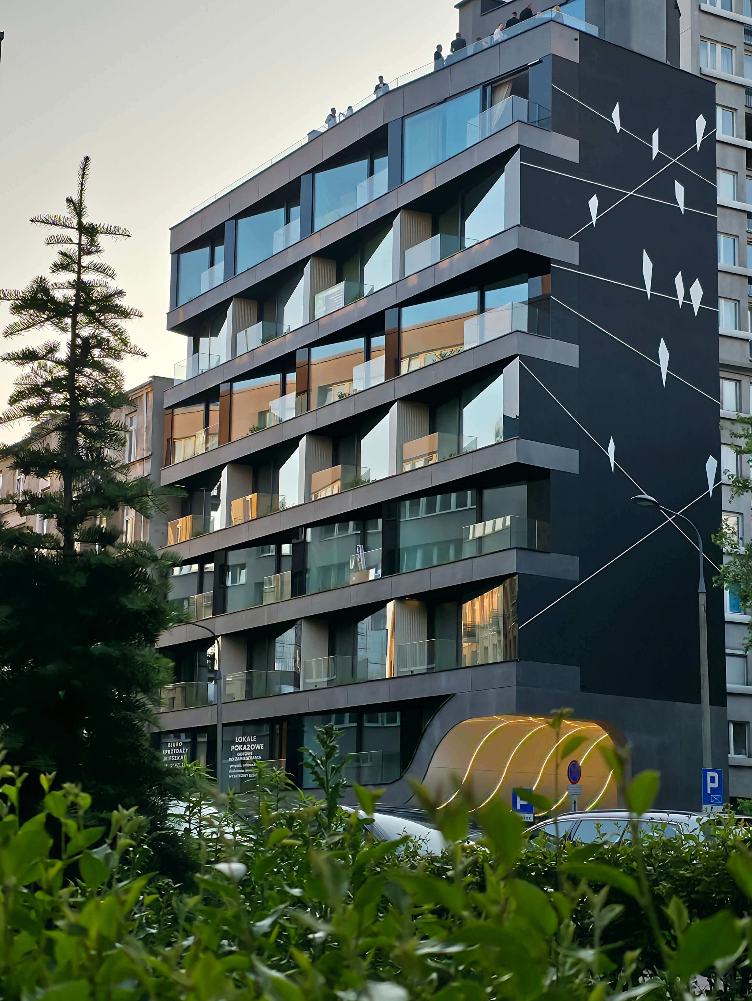
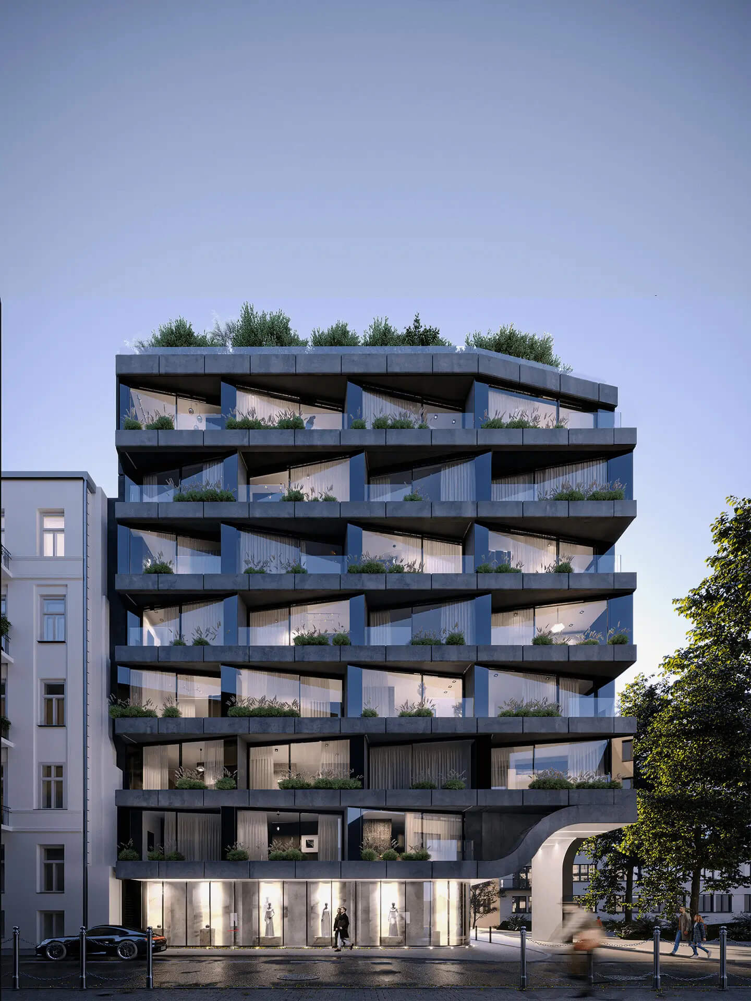
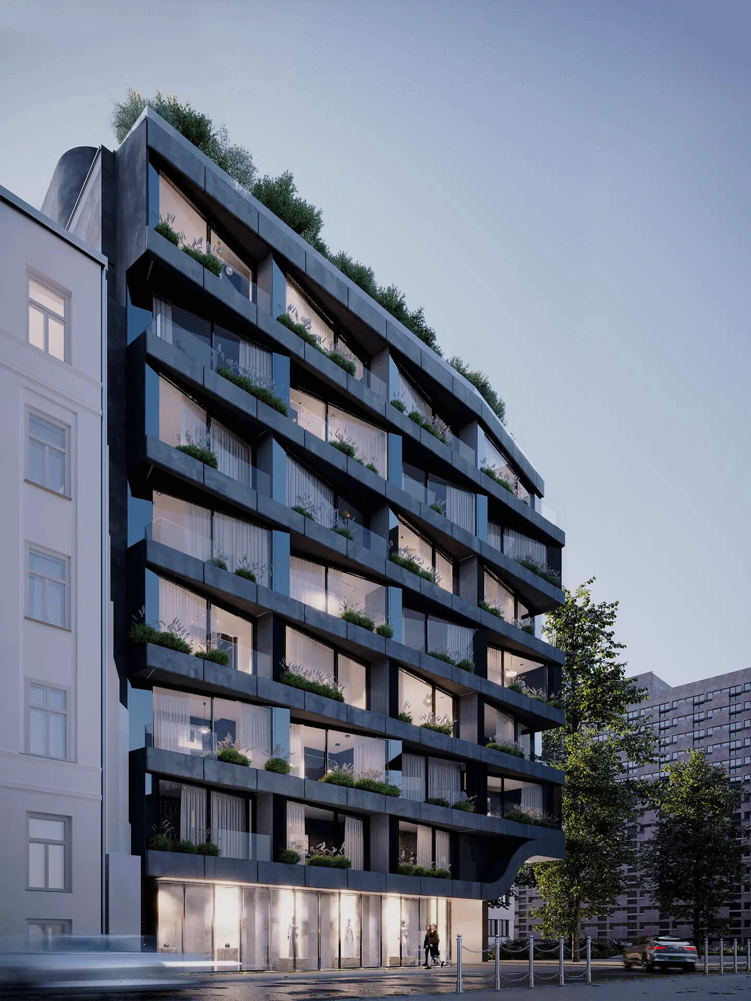
Budynek
Sztuka życia uchwycona w każdym kadrze.
Od starannie zaprojektowanych wnętrz po precyzję architektoniczną – to coś więcej niż tylko rezydencja. To zbiór momentów, faktur, światła i atmosfery. Galeria odsłania istotę Krochmalnej 44: cichą pewność naturalnych materiałów, rytm miejskiej przestrzeni i ponadczasowy design.
Każdy obraz odzwierciedla filozofię dobrego życia — z zamysłem, elegancją i przejrzystością.
Odkryj przestrzenie. Odkryj nastrój. Poczuj różnicę.
Wnętrza
Odkryj wizję wnętrz Krochmalnej 44 — gdzie nowoczesna estetyka spotyka się z codzienną funkcjonalnością.
Zaprojektowane z myślą o komforcie i elegancji, przyszłe apartamenty będą łączyć wysokiej jakości materiały, przemyślane układy i mnóstwo naturalnego światła. Każda przestrzeń jest planowana z dbałością o szczegóły, mając na celu stworzenie harmonijnego środowiska w sercu miasta. Przewidywane wykończenia i elementy projektu podkreślą ponadczasowy styl i codzienny komfort. Krochmalna 44 to obietnica wnętrz, które równoważą miejską energię z poczuciem osobistego odosobnienia.
